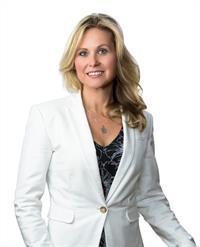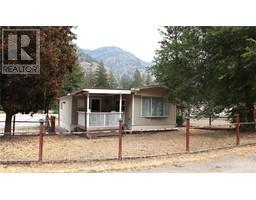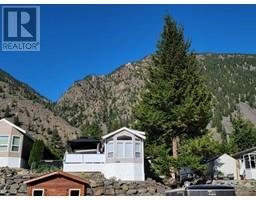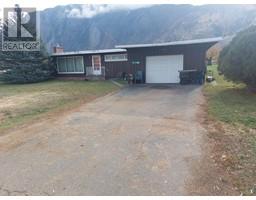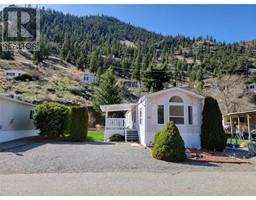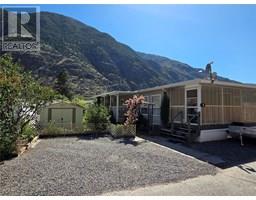1021 3RD Street Keremeos, Keremeos, British Columbia, CA
Address: 1021 3RD Street, Keremeos, British Columbia
Summary Report Property
- MKT ID10330840
- Building TypeHouse
- Property TypeSingle Family
- StatusBuy
- Added8 weeks ago
- Bedrooms3
- Bathrooms2
- Area1404 sq. ft.
- DirectionNo Data
- Added On28 Dec 2024
Property Overview
Last home remaining in this Phase! Brand new, contemporary rancher located on a corner lot, offering the convenience of main floor living. This beautifully designed, 3 bed, 2 bath home features solid surface counter tops, vinyl plank flooring throughout and 9' ceilings to add a touch of elegance & spaciousness to the interior. The well-appointed kitchen boasts a large sit-up island and opens to the generous living/dining area creating an ideal space for entertaining. The master bedroom offers a luxurious 3-piece ensuite and a walk-in closet. Additional highlights include ample windows to keep the space naturally bright, a 4' crawl space for extra storage, a covered back patio with gas BBQ hookup and a double detached heated garage. All this surrounded by breathtaking mountain views! With its low maintenance landscaped yard and 2-5-10 yr home warranty coverage, this property is the perfect blend of comfort and style. Don't miss out on this exceptional opportunity. Come view today! (id:51532)
Tags
| Property Summary |
|---|
| Building |
|---|
| Land |
|---|
| Level | Rooms | Dimensions |
|---|---|---|
| Main level | Bedroom | 12'9'' x 11'1'' |
| Laundry room | 5'5'' x 7'4'' | |
| Bedroom | 9' x 10'8'' | |
| Foyer | 6'1'' x 8'8'' | |
| Kitchen | 12' x 14'11'' | |
| Dining room | 8'9'' x 14'5'' | |
| Primary Bedroom | 18'3'' x 11'3'' | |
| Living room | 18'8'' x 14'5'' | |
| 4pc Bathroom | 8'5'' x 5'5'' | |
| 3pc Ensuite bath | 11'3'' x 5'9'' |
| Features | |||||
|---|---|---|---|---|---|
| Level lot | Corner Site | Central island | |||
| See Remarks | Detached Garage(2) | Heated Garage | |||
| Central air conditioning | |||||

































