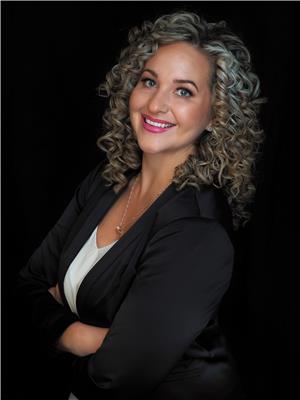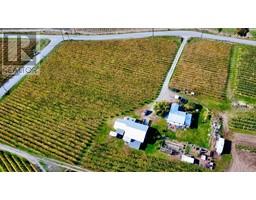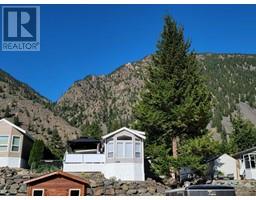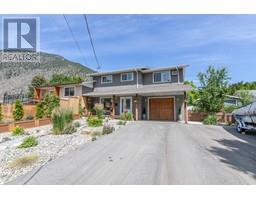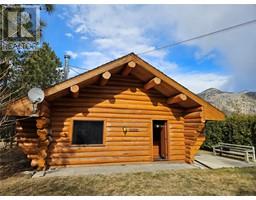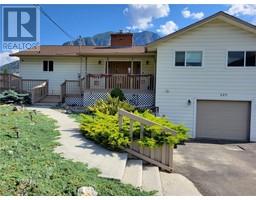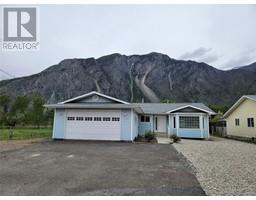105 Stage Coach Road Keremeos Rural Olalla, Keremeos, British Columbia, CA
Address: 105 Stage Coach Road, Keremeos, British Columbia
Summary Report Property
- MKT ID10316463
- Building TypeHouse
- Property TypeSingle Family
- StatusBuy
- Added22 weeks ago
- Bedrooms3
- Bathrooms2
- Area1360 sq. ft.
- DirectionNo Data
- Added On17 Jun 2024
Property Overview
Conveniently located just a scenic 25-minute drive into Penticton, this charming 3-bedroom, 2-bathroom home sits on a spacious 1.16-acre lot surrounded by natural beauty. The main floor features an open-concept kitchen, living room, and dining area, while the primary bedroom offers comfort with its proximity to the bathroom and laundry area. A highlight of the main level is the wood stove, perfect for cozy nights by the fire. Step outside to the front porch or back deck to enjoy the peaceful rural setting. Upstairs, two additional bedrooms and a well-appointed bathroom await, one of which includes a lovely deck for relaxation and mountain views! Whether you seek outdoor adventures or a retreat from city life, this property offers a perfect blend of comfort and natural tranquility. In addition to the main features, this property also includes a heated detached garage and two cabin buildings that can be utilized as art studios for your creative endeavors or as guest accommodations. This versatile space adds further value and options to the property, making it an even more enticing opportunity. Arrange a private showing today and seize the chance to make this charming retreat your own! 20 Minute drive to Apex Ski Resort or a 10 minute drive to the village of Keremeos. (id:51532)
Tags
| Property Summary |
|---|
| Building |
|---|
| Level | Rooms | Dimensions |
|---|---|---|
| Second level | Bedroom | 13'2'' x 12' |
| Bedroom | 13'5'' x 12' | |
| 3pc Bathroom | 8'10'' x 5'7'' | |
| Main level | 4pc Bathroom | 8'11'' x 8' |
| Laundry room | 12'10'' x 6'9'' | |
| Primary Bedroom | 13'6'' x 9'10'' | |
| Living room | 15'6'' x 10'2'' | |
| Dining room | 12'10'' x 8'2'' | |
| Kitchen | 12'10'' x 10'4'' |
| Features | |||||
|---|---|---|---|---|---|
| Detached Garage(1) | Refrigerator | Dryer | |||
| Range - Electric | Washer | ||||



















































