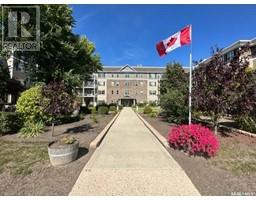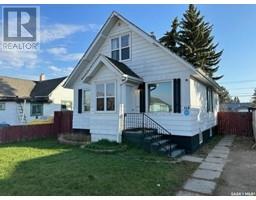22 Railway AVENUE, Killaly, Saskatchewan, CA
Address: 22 Railway AVENUE, Killaly, Saskatchewan
Summary Report Property
- MKT IDSK979709
- Building TypeHouse
- Property TypeSingle Family
- StatusBuy
- Added14 weeks ago
- Bedrooms3
- Bathrooms1
- Area1224 sq. ft.
- DirectionNo Data
- Added On12 Aug 2024
Property Overview
Located at 22 Railway Ave in the quiet community of Killaly, SK, this charming home, built in 1950, spans over 1100 square feet across two levels. It beautifully blends character (hardwood floors on the main floor and 2nd level have been refinished) and convenience, offering 1 bedroom, a cozy den, an updated 4-piece bathroom, a comfortable living room, a formal dining room, spacious kitchen and the added practicality of a main floor laundry. The 2nd level of the home includes 2 bedrooms and ample storage. The basement of the home lends to additional storage space. Situated on a corner lot, the property also features a 16 by 20 feet garage and a versatile shed/workshop both dating back to 1942. The raised patio provides a perfect spot for outdoor relaxation, and the high-efficiency natural gas furnace ensures warmth and energy efficiency throughout the home. Stove, and washer/dryer are included. (id:51532)
Tags
| Property Summary |
|---|
| Building |
|---|
| Level | Rooms | Dimensions |
|---|---|---|
| Second level | Bedroom | 9 ft ,9 in x 8 ft ,3 in |
| Bedroom | 11 ft ,9 in x 9 ft ,9 in | |
| Storage | 8 ft ,6 in x 2 ft ,11 in | |
| Storage | 5 ft ,3 in x 3 ft ,4 in | |
| Main level | Other | 10 ft ,2 in x 6 ft ,2 in |
| Kitchen | 12 ft ,11 in x 12 ft ,8 in | |
| Dining room | 12 ft ,3 in x 9 ft ,9 in | |
| Living room | 10 ft ,5 in x 9 ft ,9 in | |
| Bedroom | 12 ft ,5 in x 8 ft ,2 in | |
| 4pc Bathroom | 6 ft ,11 in x 6 ft ,5 in | |
| Den | 8 ft ,4 in x 8 ft | |
| Enclosed porch | 6 ft ,4 in x 3 ft ,1 in |
| Features | |||||
|---|---|---|---|---|---|
| Treed | Corner Site | Rectangular | |||
| Detached Garage | Gravel | Parking Space(s)(2) | |||
| Washer | Satellite Dish | Dryer | |||
| Alarm System | Window Coverings | Storage Shed | |||
| Stove | |||||



















































