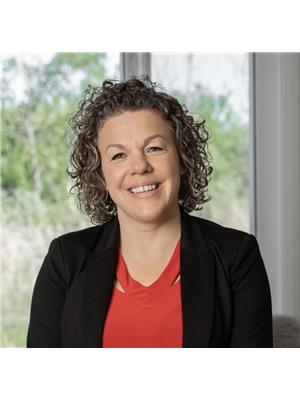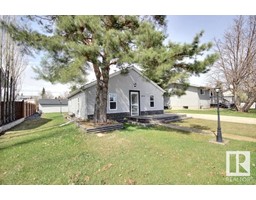5019 55 Street Killam, Killam, Alberta, CA
Address: 5019 55 Street, Killam, Alberta
Summary Report Property
- MKT IDA2148215
- Building TypeHouse
- Property TypeSingle Family
- StatusBuy
- Added18 weeks ago
- Bedrooms5
- Bathrooms2
- Area1052 sq. ft.
- DirectionNo Data
- Added On16 Jul 2024
Property Overview
This 5 bdrm, 2 bath bungalow has been immaculacy cared for over the years and is move in ready. All you need to do is unpack, and kick your feet up! Great living space & lots of storage, including 3 bedrooms and a bathroom on the main floor, and another 2 bedrooms, bathroom & large family room in the basement. French doors from the dining room provide access to the attached deck & beautiful yard. A detached, oversized single garage provides space for both your vehicle and yard tools. Plus there's a huge parking pad for the RV & other toys! Shingles and siding were replaced in 2023, furnace in 2020, water softener 2023, and hot water tank in 2023 - all the big ticket items are looked after! Killam has so much to offer, with a school, indoor playground, parks, a walking trail, arena, indoor pool, shopping, hospitals, doctors, dentists and so much more. (id:51532)
Tags
| Property Summary |
|---|
| Building |
|---|
| Land |
|---|
| Level | Rooms | Dimensions |
|---|---|---|
| Lower level | Family room | 3.97 M x 3.55 M |
| Family room | 5.20 M x 4.30 M | |
| Bedroom | 3.00 M x 3.10 M | |
| Bedroom | 3.00 M x 3.70 M | |
| Storage | 2.80 M x 2.80 M | |
| 3pc Bathroom | Measurements not available | |
| Main level | Living room | 3.60 M x 6.00 M |
| Dining room | 4.20 M x 2.65 M | |
| Kitchen | 4.00 M x 4.00 M | |
| Primary Bedroom | 4.25 M x 3.00 M | |
| Bedroom | 3.30 M x 3.30 M | |
| Bedroom | 3.30 M x 2.75 M | |
| 4pc Bathroom | Measurements not available |
| Features | |||||
|---|---|---|---|---|---|
| French door | Parking Pad | Detached Garage(1) | |||
| Washer | Refrigerator | Water softener | |||
| Dishwasher | Dryer | Microwave | |||
| Window Coverings | Garage door opener | None | |||






























