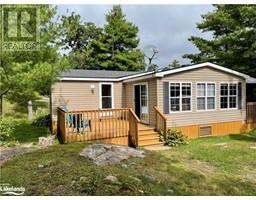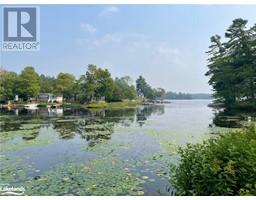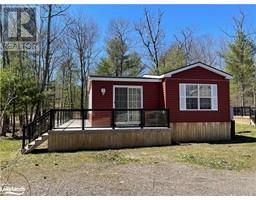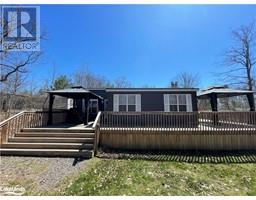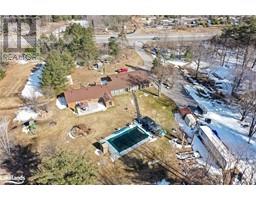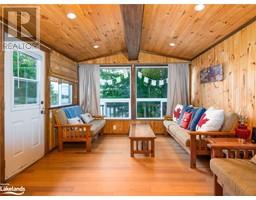1411 HWY 11 SOUTH Gravenhurst, Kilworthy, Ontario, CA
Address: 1411 HWY 11 SOUTH, Kilworthy, Ontario
Summary Report Property
- MKT ID40618756
- Building TypeFourplex
- Property TypeMulti-family
- StatusBuy
- Added19 weeks ago
- Bedrooms7
- Bathrooms4
- Area2372 sq. ft.
- DirectionNo Data
- Added On10 Jul 2024
Property Overview
Welcome to an exceptional commercial opportunity on Highway 11 in Kilworthy! This property has coveted C-3* commercial zoning, surrounded by Crown Land, including 4 rental units: 1-bed Bungalow, a 2-storey Duplex with upper and lower rental units (including a spacious 1-bed and a 3-bed), and an additional 2-bed Bungalow. Features include: newer bathrooms, new paint, new Hot Water Tank in 1-bed Bungalow, Forced Air Furnaces and Central A/C units in the 2-storey Duplex, along with Two Separate Hydro Meters, ensuring comfort for tenants or clients. Drilled Well, Septic System, and Propane Fuel services the property. Convenience is paramount, with nearby access to Sparrow Lake, Lake Couchiching, Lake Muskoka and downtown Gravenhurst just a short drive away. The property's C-3* zoning permits a wide range of uses, from bed and breakfasts to retail stores, garden centers, and more, catering to various business ventures. Surrounded by the tranquil beauty of the forest, the property enjoys a serene setting despite its high exposure location along Highway 11 South. Its prominent visibility ensures maximum exposure to passing motorists, making it ideal for businesses seeking high traffic and visibility, or centrally located rental units. An incomplete addition on the property requires demolition, with quotes readily available for interested parties. Don't miss out on this exceptional opportunity in Kilworthy. (id:51532)
Tags
| Property Summary |
|---|
| Building |
|---|
| Land |
|---|
| Features | |||||
|---|---|---|---|---|---|
| Crushed stone driveway | Central air conditioning | ||||



















































