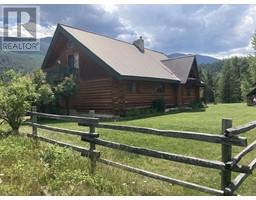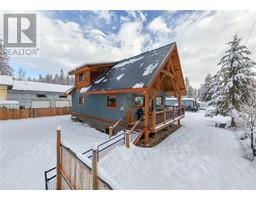622 5th Avenue Kimberley, Kimberley, British Columbia, CA
Address: 622 5th Avenue, Kimberley, British Columbia
Summary Report Property
- MKT ID10330564
- Building TypeHouse
- Property TypeSingle Family
- StatusBuy
- Added4 weeks ago
- Bedrooms2
- Bathrooms1
- Area1582 sq. ft.
- DirectionNo Data
- Added On19 Dec 2024
Property Overview
Visit REALTOR website for additional information. This unique home sits on a lush 0.21-acre lot with gardens, a strawberry bed, trees & backs onto peaceful Larch green space. Renovated with timber frame construction & eco-friendly straw bale insulation, the home offers enhanced energy efficiency. The open-concept design features vaulted ceilings & large windows that fill the space with natural light. The thoughtful addition, including a loft & 2nd bedroom, showcases custom woodwork & the original roof. The property also includes a fully fenced yard, irrigated gardens, raised beds, a six-person hot tub & a detached 2-car garage with 240V power. Sustainably designed, the home features a high-efficiency gas furnace, certified wood-burning stove, solar-powered hot water tank & rain barrel system. Modern upgrades like a 200-amp electrical service ensure comfort & efficiency. (id:51532)
Tags
| Property Summary |
|---|
| Building |
|---|
| Land |
|---|
| Level | Rooms | Dimensions |
|---|---|---|
| Second level | Family room | 16'9'' x 19'2'' |
| Bedroom | 22'3'' x 22'7'' | |
| Main level | 4pc Bathroom | 7'5'' x 6'9'' |
| Primary Bedroom | 13'5'' x 9'3'' | |
| Kitchen | 8'8'' x 10'1'' | |
| Dining room | 16'11'' x 10'7'' | |
| Living room | 13'10'' x 17'11'' | |
| Mud room | 7'6'' x 6'11'' |
| Features | |||||
|---|---|---|---|---|---|
| Corner Site | Detached Garage(2) | Range | |||
| Refrigerator | Dishwasher | Dryer | |||
| Washer | |||||























