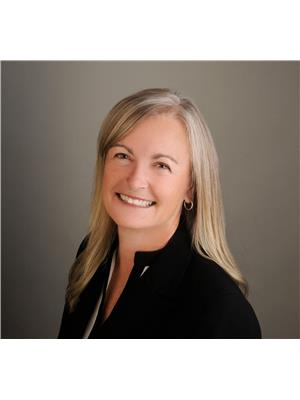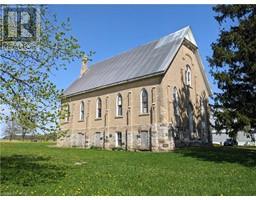2820 JOHN SHAW ROAD Marathon Village, Kinburn, Ontario, CA
Address: 2820 JOHN SHAW ROAD, Kinburn, Ontario
Summary Report Property
- MKT ID1408288
- Building TypeHouse
- Property TypeSingle Family
- StatusBuy
- Added13 weeks ago
- Bedrooms3
- Bathrooms2
- Area0 sq. ft.
- DirectionNo Data
- Added On22 Aug 2024
Property Overview
This lovely home offers a mix of comfort, style and convenience. Enjoy sunsets from the front deck. The fenced backyard includes a large recreation space with a fire-pit, hot tub and pool. The main level features a bright, open-concept living area with a massive window flooding the space with natural light, an entry closet and convenient garage access. The modern kitchen boasts gorgeous cabinetry, a stylish backsplash, and an island/breakfast bar, perfect for entertaining and meal preparation. The primary is comfortable with a customized walk-in closet, and there's an add'l bedroom and 4 pc bath. The L/L is ideal for family fun featuring a games room, a bar, a hobby/bed room, a 2 pc bath, laundry and storage. Located in a charming, family-friendly neighbourhood with easy access to 417, this home is close to great schools, skiing, and other amenities. This home combines modern design with practical features to create an environment for both relaxation and entertaining. (id:51532)
Tags
| Property Summary |
|---|
| Building |
|---|
| Land |
|---|
| Level | Rooms | Dimensions |
|---|---|---|
| Lower level | Games room | 11'0" x 25'7" |
| 2pc Bathroom | 5'0" x 8'0" | |
| Hobby room | 15'9" x 10'11" | |
| Main level | Kitchen | 11'3" x 11'5" |
| Bedroom | 11'0" x 8'3" | |
| Living room/Fireplace | 15'0" x 11'5" | |
| Primary Bedroom | 11'5" x 15'5" | |
| Dining room | 11'5" x 11'5" | |
| Other | 6'4" x 3'10" | |
| 4pc Bathroom | 8'0" x 6'5" |
| Features | |||||
|---|---|---|---|---|---|
| Corner Site | Flat site | Automatic Garage Door Opener | |||
| Attached Garage | Refrigerator | Dishwasher | |||
| Dryer | Freezer | Hood Fan | |||
| Washer | Wine Fridge | Hot Tub | |||
| Blinds | Central air conditioning | ||||
































