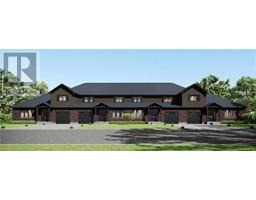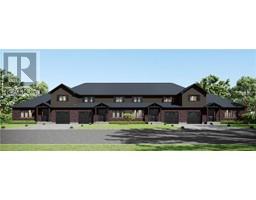1020 WEST STREET, Kincardine, Ontario, CA
Address: 1020 WEST STREET, Kincardine, Ontario
Summary Report Property
- MKT IDX11822815
- Building TypeHouse
- Property TypeSingle Family
- StatusBuy
- Added8 weeks ago
- Bedrooms6
- Bathrooms3
- Area0 sq. ft.
- DirectionNo Data
- Added On05 Dec 2024
Property Overview
3 + 3 bedroom, 3 bath, raised bungalow with 2 kitchens, a walk out basement and over 3,000 square feet finished. This home is located on the highly coveted West Street, a family oriented residential neighbourhood. The rooms are spacious and the main level living room has access to an elevated covered deck. The lower level family room has a wood burning fireplace insert and access to a covered concrete patio. The landscaped lot is a short walk to the Kincardine Golf Club, sand beach, hospital, downtown shopping and overlooks the Kincardine Ball Diamonds and has a partial view of Lake Huron. Makes a great family home or could be a Grannie flat or rental unit with a private entrance. Take a look and see what option works best for you. (id:51532)
Tags
| Property Summary |
|---|
| Building |
|---|
| Land |
|---|
| Level | Rooms | Dimensions |
|---|---|---|
| Lower level | Family room | 3.89 m x 9.45 m |
| Family room | 3.89 m x 9.45 m | |
| Family room | 3.89 m x 9.45 m | |
| Kitchen | 1.52 m x 3.15 m | |
| Kitchen | 1.52 m x 3.15 m | |
| Kitchen | 1.52 m x 3.15 m | |
| Bedroom | 3.35 m x 3.91 m | |
| Bedroom | 3.35 m x 3.91 m | |
| Bedroom | 3.35 m x 3.91 m | |
| Bedroom | 3.07 m x 3.35 m | |
| Bedroom | 3.07 m x 3.35 m | |
| Bedroom | 3.07 m x 3.35 m | |
| Bedroom | 2.82 m x 5.18 m | |
| Bedroom | 2.82 m x 5.18 m | |
| Bedroom | 2.82 m x 5.18 m | |
| Laundry room | 2.82 m x 5.59 m | |
| Laundry room | 2.82 m x 5.59 m | |
| Laundry room | 2.82 m x 5.59 m | |
| Utility room | 2.82 m x 5.28 m | |
| Utility room | 2.82 m x 5.28 m | |
| Utility room | 2.82 m x 5.28 m | |
| Foyer | 2.29 m x 2.29 m | |
| Foyer | 2.29 m x 2.29 m | |
| Foyer | 2.29 m x 2.29 m | |
| Bathroom | 1.6 m x 2.31 m | |
| Bathroom | 1.6 m x 2.31 m | |
| Bathroom | 1.6 m x 2.31 m | |
| Main level | Living room | 3.96 m x 6.02 m |
| Living room | 3.96 m x 6.02 m | |
| Living room | 3.96 m x 6.02 m | |
| Kitchen | 3 m x 6.22 m | |
| Kitchen | 3 m x 6.22 m | |
| Kitchen | 3 m x 6.22 m | |
| Dining room | 3.2 m x 3.38 m | |
| Dining room | 3.2 m x 3.38 m | |
| Dining room | 3.2 m x 3.38 m | |
| Primary Bedroom | 3.86 m x 4.78 m | |
| Primary Bedroom | 3.86 m x 4.78 m | |
| Primary Bedroom | 3.86 m x 4.78 m | |
| Bedroom | 3.25 m x 3.86 m | |
| Bedroom | 3.25 m x 3.86 m | |
| Bedroom | 3.25 m x 3.86 m | |
| Bedroom | 2.92 m x 3.86 m | |
| Bedroom | 2.92 m x 3.86 m | |
| Bedroom | 2.92 m x 3.86 m | |
| Foyer | 2.44 m x 2.44 m | |
| Foyer | 2.44 m x 2.44 m | |
| Foyer | 2.44 m x 2.44 m | |
| Bathroom | 1.52 m x 3.05 m | |
| Bathroom | 1.52 m x 3.05 m | |
| Bathroom | 1.52 m x 3.05 m | |
| Bathroom | 1.27 m x 2.18 m | |
| Bathroom | 1.27 m x 2.18 m | |
| Bathroom | 1.27 m x 2.18 m |
| Features | |||||
|---|---|---|---|---|---|
| Sloping | Lighting | Attached Garage | |||
| Water Heater | Dishwasher | Dryer | |||
| Garage door opener | Refrigerator | Stove | |||
| Washer | Walk out | ||||






















































