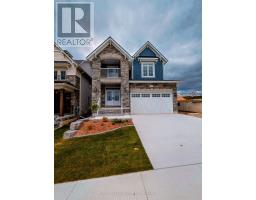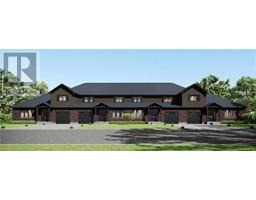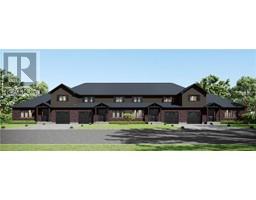19 STONEY ISLAND CRESCENT, Kincardine, Ontario, CA
Address: 19 STONEY ISLAND CRESCENT, Kincardine, Ontario
Summary Report Property
- MKT IDX11822725
- Building TypeHouse
- Property TypeSingle Family
- StatusBuy
- Added12 weeks ago
- Bedrooms5
- Bathrooms4
- Area0 sq. ft.
- DirectionNo Data
- Added On04 Dec 2024
Property Overview
Welcome to 19 Stoney Island Crescent, an exceptional custom-built executive-style 2-storey home offering over 5,000 square feet of luxurious living space. This meticulously designed residence features 5 spacious bedrooms and 4 elegant bathrooms, providing ample room for both family living and entertaining. The open-concept layout seamlessly integrates the gourmet kitchen, formal dining area, and inviting living spaces, all with high-end finishes and craftsmanship throughout. The large basement offers an abundance of space, featuring plenty of storage for all your needs. In addition to the ample storage, the basement includes a games room and a spacious rec room, providing the perfect areas for relaxation and entertainment. Whether you're hosting game nights, creating a home theater, or enjoying time with family, this lower level is designed to entertain. Step outside to your own private oasis, where a stunning inground outdoor pool, stunning landscaping and pool house await, perfect for relaxing or hosting gatherings. Situated just a short walk from the pristine shores of Lake Huron, this home combines luxury and location, with scenic beauty at your doorstep. The 3-car garage offers plenty of storage and parking, completing the package of this remarkable property. Ideal for those seeking the ultimate blend of comfort, style, and convenience. (id:51532)
Tags
| Property Summary |
|---|
| Building |
|---|
| Land |
|---|
| Level | Rooms | Dimensions |
|---|---|---|
| Second level | Primary Bedroom | 4.27 m x 5.18 m |
| Primary Bedroom | 4.27 m x 5.18 m | |
| Bathroom | Measurements not available | |
| Bathroom | Measurements not available | |
| Bathroom | Measurements not available | |
| Bathroom | Measurements not available | |
| Bedroom | 3.51 m x 3.66 m | |
| Bedroom | 3.51 m x 3.66 m | |
| Bedroom | 3.51 m x 3.66 m | |
| Bedroom | 3.51 m x 3.66 m | |
| Basement | Bathroom | Measurements not available |
| Bathroom | Measurements not available | |
| Games room | 7.32 m x 7.01 m | |
| Games room | 7.32 m x 7.01 m | |
| Recreational, Games room | 5.18 m x 5.18 m | |
| Recreational, Games room | 5.18 m x 5.18 m | |
| Bedroom | 4.27 m x 3.35 m | |
| Bedroom | 4.27 m x 3.35 m | |
| Den | 3.35 m x 3.35 m | |
| Den | 3.35 m x 3.35 m | |
| Main level | Bathroom | Measurements not available |
| Bathroom | Measurements not available | |
| Dining room | 3.66 m x 4.11 m | |
| Laundry room | 3.66 m x 3.05 m | |
| Laundry room | 3.66 m x 3.05 m | |
| Dining room | 3.66 m x 4.11 m | |
| Kitchen | 8.53 m x 5.18 m | |
| Kitchen | 8.53 m x 5.18 m | |
| Living room | 8.84 m x 4.27 m | |
| Living room | 8.84 m x 4.27 m | |
| Bedroom | 4.27 m x 3.05 m | |
| Bedroom | 4.27 m x 3.05 m | |
| Office | 3.45 m x 4.27 m | |
| Office | 3.45 m x 4.27 m |
| Features | |||||
|---|---|---|---|---|---|
| Flat site | Attached Garage | Hot Tub | |||
| Dishwasher | Dryer | Range | |||
| Refrigerator | Stove | Washer | |||
| Separate entrance | Walk-up | ||||






















































