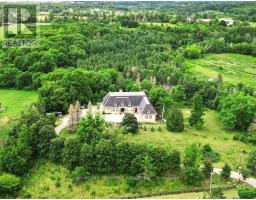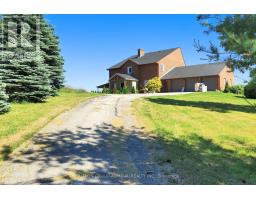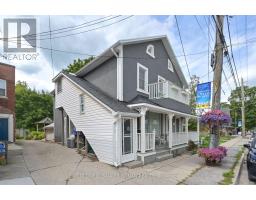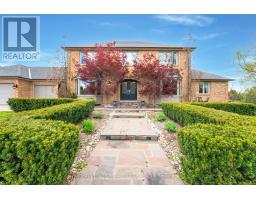75 KINGSWORTH ROAD, King, Ontario, CA
Address: 75 KINGSWORTH ROAD, King, Ontario
Summary Report Property
- MKT IDN9257510
- Building TypeHouse
- Property TypeSingle Family
- StatusBuy
- Added13 weeks ago
- Bedrooms6
- Bathrooms4
- Area0 sq. ft.
- DirectionNo Data
- Added On16 Aug 2024
Property Overview
A Truly Breathtaking Estate In The Exclusive And Prestigious Neighbourhood of Kingscross Estates. This Stunning 2 Storey, 5 Bedroom, 4 Bathroom Home Is Situated On An Expansive 6.6 Acres Of Sprawling Land, the Largest In The Area. A True Architectural Masterpiece With Timeless And Elegant European Design. The Outdoor Oasis Is One Of A Kind With Its Majestic Large Pond, Nature Reserve And Picturesque Vistas That Stretch Out In All Directions. Not Only A True Escape For Lovers Of The Outdoors With Easy Access To Horseback Riding, Golf And Hiking But Perfectly Situated With Excellent Connectivity To Highways, Shopping, Private Schools, A New Hospital And The Airport. Prepare To Fall In Love. **** EXTRAS **** 3 Car Garage And 12 Additional Parking Spaces, Private Pond, Private Nature Trails, Sauna & More. (id:51532)
Tags
| Property Summary |
|---|
| Building |
|---|
| Land |
|---|
| Level | Rooms | Dimensions |
|---|---|---|
| Second level | Bedroom | 4.71 m x 2.71 m |
| Office | 2.76 m x 2.86 m | |
| Bedroom | 4.98 m x 5.97 m | |
| Primary Bedroom | 6.26 m x 4.83 m | |
| Main level | Office | 5.46 m x 4.12 m |
| Laundry room | 5.35 m x 2.96 m | |
| Kitchen | 7.1 m x 4.24 m | |
| Living room | 6.02 m x 4.69 m | |
| Sitting room | 5.56 m x 4.67 m | |
| Dining room | 6.82 m x 3.92 m | |
| Bedroom | 7.3 m x 4.84 m | |
| Family room | 8.97 m x 6.73 m |
| Features | |||||
|---|---|---|---|---|---|
| Wooded area | Irregular lot size | Ravine | |||
| Flat site | Wetlands | Sump Pump | |||
| Attached Garage | Water softener | Garage door opener remote(s) | |||
| Central Vacuum | Water purifier | Central air conditioning | |||
| Fireplace(s) | |||||




















































