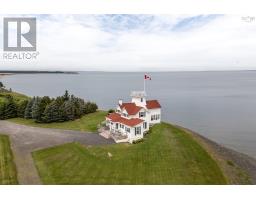6143 Little Harbour Road, Kings Head, Nova Scotia, CA
Address: 6143 Little Harbour Road, Kings Head, Nova Scotia
Summary Report Property
- MKT ID202411886
- Building TypeRecreational
- Property TypeSingle Family
- StatusBuy
- Added18 weeks ago
- Bedrooms3
- Bathrooms2
- Area2959 sq. ft.
- DirectionNo Data
- Added On15 Jul 2024
Property Overview
Discover the ultimate in lifestyle and location with this updated 3-bedroom, 2-full bath bungalow beach house, nestled in the sought-after Kings Head community. This rare gem sits on over half an acre of pristine property, offering sweeping ocean views and a private path leading directly to the boardwalk of Melmerby Beach Provincial Park. The property features a large U-shaped paved circular driveway and a fenced-in pet/kid-friendly yard. Rinse off the sand and salt with the outdoor shower attached to the garage. The main level offers 3 bedrooms and 2 full baths, a bright eat-in kitchen, and a living room with a wood-burning fireplace. Enjoy the 450 sq. ft. expansive screen room attached to the rear of the home with a BBQ deck, accessible through double French doors from the living room, overlooking million-dollar views of Melmerby Beach, Roy?s Island, and breathtaking maritime sunsets. The spacious finished basement includes 2 additional adjoining rooms, a large rec room with an oil-fired fireplace, a built-in bar, and mechanical rooms. The 450 sq. ft. bunkhouse with 4 built-in bunk beds provides additional space for guests or storage. Just 15 km outside New Glasgow and a quick 14 minute drive to restaurants, golf, shopping, and a private airport, you?ll enjoy the convenience of the town's amenities while relishing the tranquility of beachfront living. Go to sleep listening to the waves crash and wake up to the sea salt air of one of Nova Scotia's highest-rated beaches. Experience the richness of the Northumberland Strait, renowned for the warmest salt water north of the Carolinas. Just a short drive to the PEI Ferry and the Heritage Town of Pictou, known as ?The Birthplace of New Scotland,? this property offers an unparalleled coastal lifestyle. Come and enjoy this beachside haven where every day feels like a vacation. (id:51532)
Tags
| Property Summary |
|---|
| Building |
|---|
| Level | Rooms | Dimensions |
|---|---|---|
| Basement | Other | 10.2x11.5 |
| Den | 9x 9.2 | |
| Den | 11.9 x 9 | |
| Storage | 14x10.3 | |
| Utility room | 13.6x6.7 | |
| Recreational, Games room | 21x24 | |
| Main level | Foyer | 10x4 |
| Dining room | 11.7 x 8.7 | |
| Kitchen | 8.8x10 | |
| Living room | 11.2x27.3 | |
| Sunroom | 16.5 x 21.0 | |
| Bath (# pieces 1-6) | 5pcs | |
| Primary Bedroom | 11.2 x 14.3 | |
| Bedroom | 10x9 | |
| Bedroom | 10x11 | |
| Bath (# pieces 1-6) | 3pcs | |
| Laundry room | 15x5.8 |
| Features | |||||
|---|---|---|---|---|---|
| Recreational | Gazebo | Garage | |||
| Attached Garage | Stove | Dryer | |||
| Washer | Refrigerator | ||||






























































