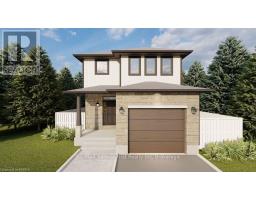1365 MONARCH DRIVE, Kingston (City Northwest), Ontario, CA
Address: 1365 MONARCH DRIVE, Kingston (City Northwest), Ontario
Summary Report Property
- MKT IDX10432146
- Building TypeHouse
- Property TypeSingle Family
- StatusBuy
- Added4 weeks ago
- Bedrooms4
- Bathrooms4
- Area0 sq. ft.
- DirectionNo Data
- Added On11 Dec 2024
Property Overview
Welcome to 1365 Monarch Drive - the perfect combination of elegance, comfort and convenience. Located in Kingston's west end, this 4-bed, 4-bath, 2-storey Tamarack build is packed with upgrades and offers all the space you need for family and guests. The open main level seamlessly flows from room to room, complete with 9-foot ceilings, pot lights and hardwood floors. Gather in the kitchen around the quartz island, a large space allowing you to cook and entertain with ease. The second floor includes 4 large bedrooms plus 3 baths, including a 4-pc ensuite off the primary and walk-in closet. Second floor laundry, hardwood floors and pot lights add to the luxury and functionality of this impressive home. Create your dream space in the unfinished basement with 9-foot ceilings, bathroom rough-in, and over 1100 square feet at your disposal - tons of room for additional bedrooms, baths, rec room, office, gym, etc. Situated on a premium pool-sized lot, the large backyard offers a safe area for kids and pets and you're only steps from schools and parks. Additional property features include Hot Water on Demand and a spacious 2-car garage. Shopping, recreation, public transit, 401 access are all nearby. (id:51532)
Tags
| Property Summary |
|---|
| Building |
|---|
| Land |
|---|
| Features | |||||
|---|---|---|---|---|---|
| Attached Garage | Garage door opener remote(s) | Dishwasher | |||
| Dryer | Microwave | Range | |||
| Refrigerator | Stove | Washer | |||
| Central air conditioning | |||||



















































