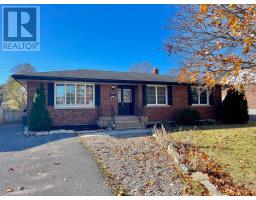319 MEADOWCREST ROAD, Kingston (City SouthWest), Ontario, CA
Address: 319 MEADOWCREST ROAD, Kingston (City SouthWest), Ontario
3 Beds2 Baths0 sqftStatus: Buy Views : 150
Price
$489,400
Summary Report Property
- MKT IDX11957126
- Building TypeHouse
- Property TypeSingle Family
- StatusBuy
- Added6 days ago
- Bedrooms3
- Bathrooms2
- Area0 sq. ft.
- DirectionNo Data
- Added On05 Feb 2025
Property Overview
Tucked away on a lovely, private lot, this charming three bedroom bungalow awaits its next owner. You will feel the quiet comfort when you step inside the front door. With a good size living area and a functional eat in kitchen there is enough space to make yourself right at home. Three sizeable bedrooms and a renovated four piece main bathroom round out the main floor. The lower level boasts the laundry room, a two-piece bathroom, a large and sunny recreation room and no shortage of storage. With new windows in 2021 and an upgraded electrical panel, this home has so much to offer. Inside entry to the large garage and a deck in the rear yard, this home will check so many boxes on your must have list. (id:51532)
Tags
| Property Summary |
|---|
Property Type
Single Family
Building Type
House
Storeys
1
Community Name
City SouthWest
Title
Freehold
Land Size
66 x 115 FT
Parking Type
Attached Garage,Garage
| Building |
|---|
Bedrooms
Above Grade
3
Bathrooms
Total
3
Partial
1
Interior Features
Appliances Included
Dryer, Refrigerator, Stove, Washer
Basement Type
Full (Partially finished)
Building Features
Foundation Type
Block
Style
Detached
Architecture Style
Bungalow
Rental Equipment
Water Heater
Fire Protection
Smoke Detectors
Structures
Deck
Heating & Cooling
Heating Type
Forced air
Utilities
Utility Sewer
Sanitary sewer
Water
Municipal water
Exterior Features
Exterior Finish
Brick
Neighbourhood Features
Community Features
Community Centre, School Bus
Amenities Nearby
Park, Place of Worship, Public Transit, Schools
Parking
Parking Type
Attached Garage,Garage
Total Parking Spaces
3
| Land |
|---|
Other Property Information
Zoning Description
UR2
| Level | Rooms | Dimensions |
|---|---|---|
| Basement | Bathroom | 2.45 m x 1.22 m |
| Recreational, Games room | 7.09 m x 4.23 m | |
| Laundry room | 3.83 m x 5.26 m | |
| Utility room | 2.39 m x 6.12 m | |
| Main level | Living room | 3.18 m x 5.05 m |
| Kitchen | 3.62 m x 3.65 m | |
| Primary Bedroom | 3.82 m x 3.52 m | |
| Bedroom 2 | 3.78 m x 2.5 m | |
| Bedroom 3 | 3.72 m x 2.75 m | |
| Bathroom | 2.73 m x 1.7 m | |
| Dining room | 1.95 m x 1.98 m |
| Features | |||||
|---|---|---|---|---|---|
| Attached Garage | Garage | Dryer | |||
| Refrigerator | Stove | Washer | |||
















































