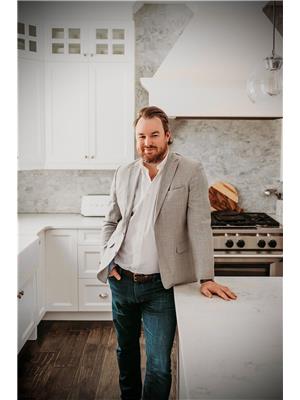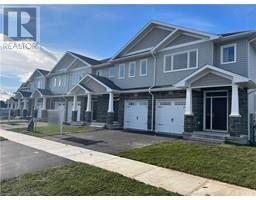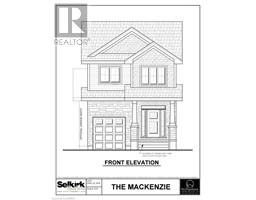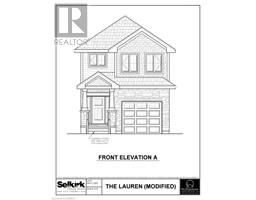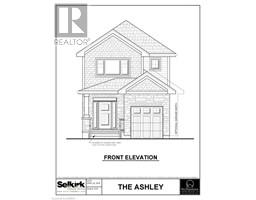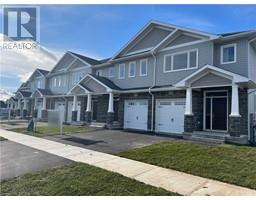1331 WAVERLEY CRESCENT, Kingston (South of Taylor-Kidd Blvd), Ontario, CA
Address: 1331 WAVERLEY CRESCENT, Kingston (South of Taylor-Kidd Blvd), Ontario
Summary Report Property
- MKT IDX11895379
- Building TypeHouse
- Property TypeSingle Family
- StatusBuy
- Added1 weeks ago
- Bedrooms3
- Bathrooms2
- Area0 sq. ft.
- DirectionNo Data
- Added On17 Dec 2024
Property Overview
This charming bungalow on a quiet, family-friendly street offers 3 bedrooms on the main floor and a fully finished basement ( re-done 2017) . The bright kitchen and cozy family room are perfect for everyday living, with large windows (2015) bringing in natural light. You'll appreciate the new front porch & exterior doors (2023) and the fully fenced backyard, ideal for privacy and outdoor enjoyment.With 2 full bathrooms, updated windows, and a great central location, this home is close to schools, parks, public transit and a short drive to downtown Kingston/401. The spacious basement offers additional living space or storage, making this home versatile and functional. With a side door entry to the basement in-law capability is possible. Perfect for families or first-time buyers -don't miss out on this wonderful opportunity! (id:51532)
Tags
| Property Summary |
|---|
| Building |
|---|
| Land |
|---|
| Level | Rooms | Dimensions |
|---|---|---|
| Basement | Recreational, Games room | 11.52 m x 6.95 m |
| Bathroom | 3.1 m x 1.91 m | |
| Other | 1.79 m x 2.55 m | |
| Utility room | 3.82 m x 4.42 m | |
| Main level | Living room | 5.87 m x 3.84 m |
| Dining room | 2.35 m x 3.84 m | |
| Kitchen | 3.56 m x 3.84 m | |
| Primary Bedroom | 4.75 m x 3.72 m | |
| Bedroom | 2.58 m x 2.61 m | |
| Bedroom | 2.99 m x 3.72 m | |
| Bathroom | 1.59 m x 2.61 m |
| Features | |||||
|---|---|---|---|---|---|
| Level lot | Flat site | Lighting | |||
| Guest Suite | Hot Tub | Water Heater | |||
| Central air conditioning | |||||


































