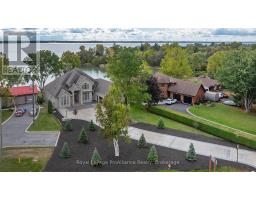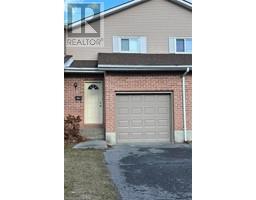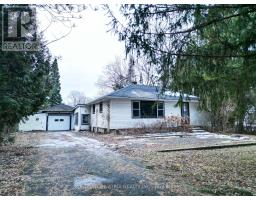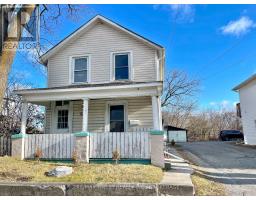1618 ST. LAWRENCE Avenue 11 - Kingston East (incl CFB Kingston), Kingston, Ontario, CA
Address: 1618 ST. LAWRENCE Avenue, Kingston, Ontario
Summary Report Property
- MKT ID40588156
- Building TypeHouse
- Property TypeSingle Family
- StatusBuy
- Added31 weeks ago
- Bedrooms5
- Bathrooms4
- Area7293 sq. ft.
- DirectionNo Data
- Added On18 Jun 2024
Property Overview
Spectacular masterpiece, on the St. Lawrence River. Architectural custom built, over 6,000 square feet of striking interior design. This is not just a home but one that encompasses a beautiful lifestyle. This structural magnificent home is designed with superior finishing’s in every room. This stunning home is nestled in Treasure Island, South facing panoramic waterfront views from almost every room. Multiple level terraces to waterfront, designed with granite & stone, chefs dream kitchen with Viking, Wolf, Miele and Fisher Paykel appliances. The living area has plenty of room for entertaining with a gorgeous fireplace. Elevator upon arrival from garage to all levels. The interior features 4-5 bedrooms, 3 fireplaces (one wood). Stunning view of sun rise and sunsets from 2 screen in balconies with power screens and magnificent view of The St. Lawrence River. Main level billiard room, large multipurpose room above garage, custom design sound proof music room, and fitness room. Landscaping is impeccably maintained with much attention to detail. A quintessential home offering a fabulous setting for family gatherings & entertaining indoor and outdoor. A short walk will take you to Treasure Island Marina and Cove restaurant. This property is in a class of its own. Be sure to check out our video and our drone footage (id:51532)
Tags
| Property Summary |
|---|
| Building |
|---|
| Land |
|---|
| Level | Rooms | Dimensions |
|---|---|---|
| Second level | 2pc Bathroom | 5'3'' x 6'2'' |
| Recreation room | 20'4'' x 23'5'' | |
| Kitchen | 20'9'' x 14'7'' | |
| Bedroom | 17'7'' x 13'11'' | |
| Breakfast | 12'7'' x 13'11'' | |
| Dining room | 14'2'' x 14'9'' | |
| Family room | 14'3'' x 11'3'' | |
| Living room | 20'3'' x 25'2'' | |
| Third level | 2pc Bathroom | 5'9'' x 3'6'' |
| Foyer | 20'1'' x 12'9'' | |
| Laundry room | 13'1'' x 6'0'' | |
| Bedroom | 17'9'' x 13'6'' | |
| Full bathroom | 14'11'' x 11'5'' | |
| Primary Bedroom | 20'9'' x 14'3'' | |
| Basement | Exercise room | 19'0'' x 11'3'' |
| Upper Level | Bedroom | 14'6'' x 18'7'' |
| Bedroom | 13'6'' x 18'6'' | |
| 4pc Bathroom | 10'0'' x 5'0'' | |
| Games room | 21'4'' x 25'1'' |
| Features | |||||
|---|---|---|---|---|---|
| Automatic Garage Door Opener | Attached Garage | Central Vacuum | |||
| Dishwasher | Dryer | Freezer | |||
| Oven - Built-In | Refrigerator | Stove | |||
| Water softener | Washer | Microwave Built-in | |||
| Gas stove(s) | Hood Fan | Window Coverings | |||
| Wine Fridge | Garage door opener | Hot Tub | |||
| Central air conditioning | |||||






































































