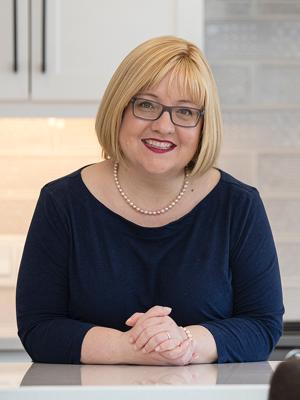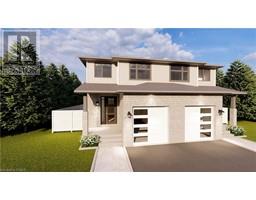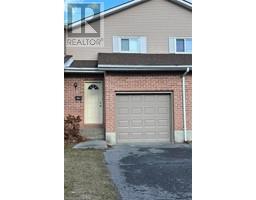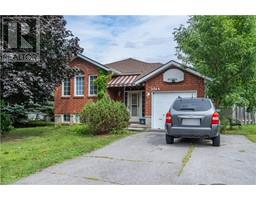2093 SWANFIELD STREET, Kingston, Ontario, CA
Address: 2093 SWANFIELD STREET, Kingston, Ontario
Summary Report Property
- MKT IDX10927904
- Building TypeHouse
- Property TypeSingle Family
- StatusBuy
- Added1 weeks ago
- Bedrooms5
- Bathrooms4
- Area0 sq. ft.
- DirectionNo Data
- Added On03 Dec 2024
Property Overview
Elegant 4 bedroom, 3.5 bath two-story home in Kingston's sought-after west end. Boasting 2,500+ sq/ft of finished living space, the main floor features 9ft ceilings with hardwood and tile flooring. Enjoy a cozy sunken family room with a gas fireplace, a chef-inspired kitchen with granite countertops, a centre island, a built-in pantry, desk area and a breakfast nook, plus a formal dining room. Upstairs, the hardwood staircase leads to 4 bedrooms, including a spacious primary suite with double closets and a luxurious 5-piece ensuite. The finished basement includes a large rec room with a fireplace, a 3-piece bath, and a den/office room. The private backyard is a retreat with a two-tier deck, gazebo, and outdoor kitchen. Additional perks include main floor laundry, double car garage, central air and updated roof shingles. Walking distance to brand new school school and ideally located close to all west-end amenities and downtown. A must-see! (id:51532)
Tags
| Property Summary |
|---|
| Building |
|---|
| Land |
|---|
| Level | Rooms | Dimensions |
|---|---|---|
| Second level | Bathroom | 3.23 m x 2.44 m |
| Primary Bedroom | 3.61 m x 4.37 m | |
| Bedroom 2 | 2.64 m x 3.25 m | |
| Bedroom 3 | 2.72 m x 3.83 m | |
| Bedroom 4 | 3.07 m x 3.66 m | |
| Bathroom | 2.36 m x 2.51 m | |
| Main level | Laundry room | 2.36 m x 1.52 m |
| Bathroom | 0.97 m x 1.91 m | |
| Dining room | 3.33 m x 4.27 m | |
| Living room | 4.57 m x 4.55 m | |
| Kitchen | 3.23 m x 3.94 m | |
| Eating area | 3.12 m x 1.75 m |
| Features | |||||
|---|---|---|---|---|---|
| Carpet Free | Attached Garage | Central air conditioning | |||
| Fireplace(s) | |||||


























































