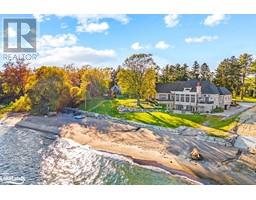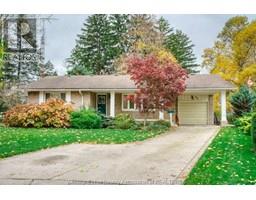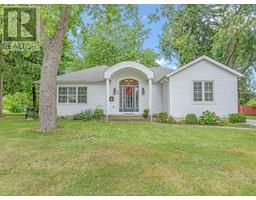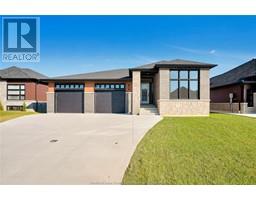66 YORK BOULEVARD, Kingsville, Ontario, CA
Address: 66 YORK BOULEVARD, Kingsville, Ontario
Summary Report Property
- MKT ID24029608
- Building TypeHouse
- Property TypeSingle Family
- StatusBuy
- Added9 weeks ago
- Bedrooms3
- Bathrooms2
- Area0 sq. ft.
- DirectionNo Data
- Added On19 Dec 2024
Property Overview
High quality build with no stairs, tons of room, with 1800 sf on the main floor, from Evola Homes, backing onto a pond & walking trail with no rear neighbours and close to the lake and dog park! This beautiful 2+1 BR, 2 Bath ranch-style semi features soaring ceilings, a Primary Bedroom retreat complete with beautiful Ensuite Bath, and spacious Walk-in Closet. You'll love the open concept layout of the Living Room, Dining and Kitchen spaces, with large island, stunning cabinetry and a cozy gas fireplace. Your Main floor living is complete with a second Bedroom and full Bath, along with a Laundry Room. The lower level offers another finished Bedroom along with lots of space for you to either finish off or use for storage. Located in the picturesque town of Kingsville, close to all amenities, this property is a perfect no hassle turnkey for any professional couple, family, or downsizer looking for maximize lifestyle while minimizing maintenance. (id:51532)
Tags
| Property Summary |
|---|
| Building |
|---|
| Land |
|---|
| Level | Rooms | Dimensions |
|---|---|---|
| Basement | Bedroom | Measurements not available |
| Utility room | Measurements not available | |
| Storage | Measurements not available | |
| Main level | 4pc Ensuite bath | Measurements not available |
| 4pc Bathroom | Measurements not available | |
| Primary Bedroom | Measurements not available | |
| Dining room | Measurements not available | |
| Laundry room | Measurements not available | |
| Kitchen | Measurements not available | |
| Bedroom | Measurements not available | |
| Living room/Fireplace | Measurements not available | |
| Foyer | Measurements not available |
| Features | |||||
|---|---|---|---|---|---|
| Golf course/parkland | Double width or more driveway | Concrete Driveway | |||
| Finished Driveway | Front Driveway | Attached Garage | |||
| Garage | Inside Entry | Dishwasher | |||
| Microwave | Microwave Range Hood Combo | Refrigerator | |||
| Stove | Central air conditioning | ||||























































