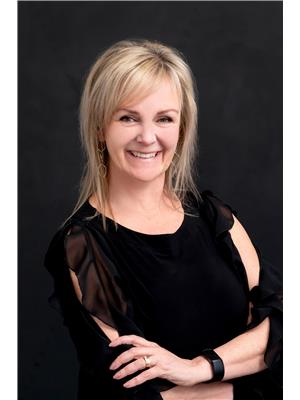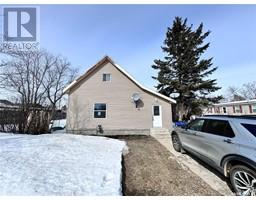621 2nd AVENUE, Kinley, Saskatchewan, CA
Address: 621 2nd AVENUE, Kinley, Saskatchewan
Summary Report Property
- MKT IDSK980676
- Building TypeHouse
- Property TypeSingle Family
- StatusBuy
- Added14 weeks ago
- Bedrooms2
- Bathrooms2
- Area1624 sq. ft.
- DirectionNo Data
- Added On14 Aug 2024
Property Overview
Welcome to 621 2nd Avenue in the Village of Kinley! This large bungalow sits on a huge lot (150 by 140) where you'll find a cherry bushes, an apple tree, a large garden, and even an asparagus patch! This lovely home has two large bedrooms plus a den, that could easily be converted to a 3rd bedroom. The ensuite bathroom has two sinks and a large soaker tub! The second 4 pc bath is conveniently located near the side door and utility room. The spacious living room has a large picture window and a peaked Pentaview window above it which faces the gorgeous back yard. The roomy kitchen has tons of cabinetry, an island containing extra cabinetry and electrical outlets as well as a side coffee bar area. The large utility/mud room has the washer/dryer, SS laundry sink, dual-tank water softener system (installed in 2018), hot water heater, well pump controls, freezer, breaker panel, attic access and closet. Garden doors off the dining area lead to a 12 by 40 ft west facing deck overlooking the orchard and garden. There is a smaller south facing deck which is a perfect spot for morning coffee! This home comes complete with a 65 ft well, which supplies all the water for the house and yard. An RO system, with a dedicated tap, filters water for drinking and cooking. All appliances are included including a brand new washing machine. Central Air was installed in 2021 and furnace a HW heater are original. Outside you'll find a 30 by 30 garage that is heated and fully insulated with plenty of additional storage and shelving for all your storage needs. There is also a 10 by 15' garden shed with attached shaded sitting area overlooking the garden! There is plenty of room here to store boats, RV's and other "toys"! Please note that this amazing property is located approximately 20 mins from the Nutrien Potash Mine. Call your realtor today to view this well-loved home! (id:51532)
Tags
| Property Summary |
|---|
| Building |
|---|
| Land |
|---|
| Level | Rooms | Dimensions |
|---|---|---|
| Main level | Living room | 17'9 x 14'6 |
| Kitchen | 13'8 x 11'11 | |
| Dining room | 14'2 x 9'5 | |
| Den | 14'6 x 11'6 | |
| Primary Bedroom | 14'6 x 12'1 | |
| Bedroom | 14'6 x 9'3 | |
| Bonus Room | 11'10 x 8'1 | |
| Laundry room | 10'8 x 11'1 | |
| 5pc Ensuite bath | 14'6 x 8'9 | |
| 4pc Bathroom | Measurements not available x 5 ft |
| Features | |||||
|---|---|---|---|---|---|
| Treed | Corner Site | Rectangular | |||
| Detached Garage | RV | Gravel | |||
| Heated Garage | Parking Space(s)(4) | Washer | |||
| Refrigerator | Satellite Dish | Dishwasher | |||
| Dryer | Microwave | Freezer | |||
| Window Coverings | Storage Shed | Stove | |||
| Central air conditioning | |||||
























































