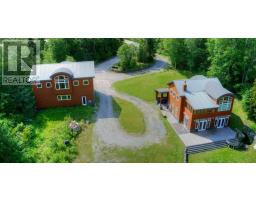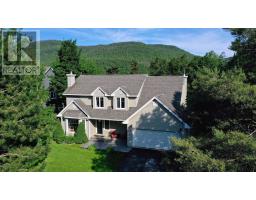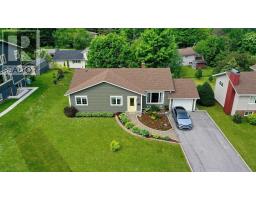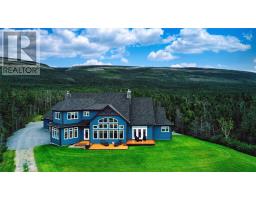10 Oake Drive, Kippens, Newfoundland & Labrador, CA
Address: 10 Oake Drive, Kippens, Newfoundland & Labrador
Summary Report Property
- MKT ID1266294
- Building TypeHouse
- Property TypeSingle Family
- StatusBuy
- Added13 weeks ago
- Bedrooms3
- Bathrooms2
- Area2220 sq. ft.
- DirectionNo Data
- Added On15 Aug 2024
Property Overview
Visit REALTOR website for additional information. This spacious 3-bedroom offers ample room for comfortable living, featuring an open floor plan that connects the living, dining & kitchen areas. This property comes with an undeveloped rec room, offering endless possibilities for customization. Whether you envision a cozy family entertainment space, a home gym, or a creative studio, this blank canvas awaits your personal touch. Adding to the appeal is a brand new, modern 1-bedroom apartment, seamlessly integrated into the property. Perfect for guests, extended family, or even as a potential rental income, this self-contained unit offers a stylish & independent living space. Step outside to discover a quiet neighbourhood that provides direct access to snowmobile trails. Out back there is a detached garage with storage above & plenty of parking for the homeowner & tenant. (id:51532)
Tags
| Property Summary |
|---|
| Building |
|---|
| Land |
|---|
| Level | Rooms | Dimensions |
|---|---|---|
| Lower level | Other | 30x12.10 |
| Utility room | 6.8x16.10 | |
| Bath (# pieces 1-6) | 3pc | |
| Main level | Bath (# pieces 1-6) | 4pc |
| Bedroom | 11.3x11.9 | |
| Bedroom | 13.3x11.9 | |
| Bedroom | 12.1x11.4 | |
| Dining room | 11.8x11.6 | |
| Kitchen | 11.8x13.6 | |
| Living room | 13x19 |
| Features | |||||
|---|---|---|---|---|---|
| Detached Garage | Garage(1) | Dishwasher | |||
| Refrigerator | Stove | Washer | |||
| Dryer | Air exchanger | ||||














