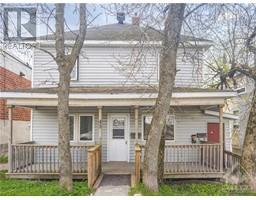27 UPPER CANADA DRIVE, Kirkland Lake, Ontario, CA
Address: 27 UPPER CANADA DRIVE, Kirkland Lake, Ontario
Summary Report Property
- MKT IDX9037720
- Building TypeHouse
- Property TypeSingle Family
- StatusBuy
- Added18 weeks ago
- Bedrooms2
- Bathrooms2
- Area0 sq. ft.
- DirectionNo Data
- Added On14 Jul 2024
Property Overview
With a charming deck spanning the length of the house, this warm and elegant 1.5 storey home is situated on just under 2 acres. You'll love the layout, and the many gorgeous features such as the living room with built-in cabinetry, spacious kitchen with modern built-in appliances and propane stove, formal dining room also with built-in cabinetry, cozy breakfast nook, sitting area with wall mounted fireplace, extra large bathroom with his /hers sinks, walk in shower and laundry area, office area, and a main floor bedroom. The primary bedroom has a loft style layout with a air jet jacuzzi tub and walk-in closet. In the basement you'll find a third bedroom, family room and utility room with a storage area. 30'x40' detached garage with 14 ft high ceiling and attached storage shed. 12'x23' greenhouse. **** EXTRAS **** Addition has in floor heating. roof 2002. windows 5-10 yrs. Built In Microwave, Built-in Dishwasher, Built-in Oven, Built-in Range Top, Hot Water on Demand, Main Floor Laundry, Storage Room, Jetted Tub, Wood Stove (id:51532)
Tags
| Property Summary |
|---|
| Building |
|---|
| Land |
|---|
| Level | Rooms | Dimensions |
|---|---|---|
| Second level | Bathroom | 2.1 m x 6.4 m |
| Basement | Utility room | 3.6 m x 7.3 m |
| Bedroom 3 | 3 m x 3.6 m | |
| Family room | 3.9 m x 4.8 m | |
| Main level | Dining room | 7.92 m x 4.4 m |
| Kitchen | 7.92 m x 3.3 m | |
| Bathroom | 3.3 m x 6.2 m | |
| Living room | 7 m x 6.7 m | |
| Bedroom 2 | 3.9 m x 3.6 m | |
| Office | 1.6 m x 2.9 m |
| Features | |||||
|---|---|---|---|---|---|
| Irregular lot size | Detached Garage | Water Heater - Tankless | |||
| Refrigerator | Central air conditioning | ||||














































