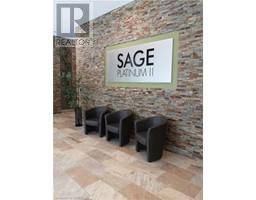107 SETTLERS Court 333 - Laurentian Hills/Country Hills W, Kitchener, Ontario, CA
Address: 107 SETTLERS Court, Kitchener, Ontario
Summary Report Property
- MKT ID40624851
- Building TypeHouse
- Property TypeSingle Family
- StatusBuy
- Added14 weeks ago
- Bedrooms3
- Bathrooms2
- Area1460 sq. ft.
- DirectionNo Data
- Added On11 Aug 2024
Property Overview
Welcome to 107 Settlers Court, A GREAT CHANCE FOR INVESTORS WHO IS LOOKING FOR 2 INCOMES FOR 1 PROPERTY. This beautiful, quiet, family friendly neighborhood is home to this move in ready gem. This is the perfect family home featuring 2 + 1 bedroom layout. Originally the home was a 3 bedroom however the primary bedroom was Renovated combining two bedrooms into one. This can easily be converted back to fit your needs. The refreshed walk out basement with separated entrance, kitchen and bathroom offers you an extra income by renting out the basement. The 2 car driveway gives ample parking. This hidden gem is the perfect family home that can fit many needs. It's GREAT OPPORTUNITY FOR first time buyers, new families to down sizers and INVESTORS. This wont last long, book your showing today! BE AWARE OF 2 CATS, KEEP THE DOOR CLOSED AT ALL TIMES. TENANT LIVES IN THE UPPER UNIT, PLEASE KNOCK/ RING THE DOOR BELL BEFORE YOU OPEN THE DOOR. PLEASE BE QUIET DUE TO THE LITTLE BABY OF THE TENANTS, THEY MIGHT STAY AT HOME DURING THE SHOWINGS. CALL LISTING AGENT AT 5197211089 IF YOU NEED THE CODE TO THE GARAGE. (id:51532)
Tags
| Property Summary |
|---|
| Building |
|---|
| Land |
|---|
| Level | Rooms | Dimensions |
|---|---|---|
| Basement | Laundry room | 8'4'' x 6'0'' |
| 3pc Bathroom | 5'0'' x 7'0'' | |
| Bedroom | 8'4'' x 12'0'' | |
| Kitchen | 17'3'' x 14'8'' | |
| Main level | 3pc Bathroom | 11'3'' x 5'7'' |
| Bedroom | 11'3'' x 13'0'' | |
| Primary Bedroom | 18'8'' x 12'1'' | |
| Kitchen | 9'4'' x 12'1'' | |
| Dining room | 10'1'' x 7'11'' | |
| Living room | 13'3'' x 12'3'' |
| Features | |||||
|---|---|---|---|---|---|
| Automatic Garage Door Opener | Attached Garage | Dishwasher | |||
| Dryer | Refrigerator | Stove | |||
| Water softener | Washer | Window Coverings | |||
| Central air conditioning | |||||









































