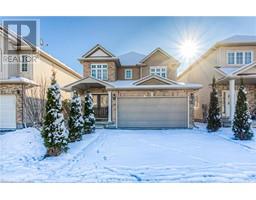110 UXBRIDGE Crescent 333 - Laurentian Hills/Country Hills W, Kitchener, Ontario, CA
Address: 110 UXBRIDGE Crescent, Kitchener, Ontario
Summary Report Property
- MKT ID40681213
- Building TypeHouse
- Property TypeSingle Family
- StatusBuy
- Added4 days ago
- Bedrooms4
- Bathrooms2
- Area1929 sq. ft.
- DirectionNo Data
- Added On08 Dec 2024
Property Overview
Beautifully Upgraded Raised Bungalow in Prime Location!This stunning 3+1 bedroom, 2-bathroom raised bungalow is the perfect home for families or savvy investors! Ideally situated in the heart of the city, it offers the convenience of walking distance to schools, grocery stores, banks, and other amenities.Recently renovated, the home features brand-new flooring, fresh paint throughout the main floor and basement, and a sleek quartz countertop in the kitchen, giving it a modern, move-in-ready appeal. Roof changed in 2016.The separate entrance through the garage provides excellent potential for a basement rental, offering a fantastic opportunity for mortgage assistance. Whether you're looking for a family-friendly home or a smart investment, this property checks all the boxes! Note: Seller and listing agent do not warrant the retrofit status of the basement. (id:51532)
Tags
| Property Summary |
|---|
| Building |
|---|
| Land |
|---|
| Level | Rooms | Dimensions |
|---|---|---|
| Basement | Recreation room | 21'7'' x 10'6'' |
| Bedroom | 11'5'' x 9'1'' | |
| 3pc Bathroom | Measurements not available | |
| Main level | Dinette | 10'6'' x 12'6'' |
| Living room | 13'7'' x 13'5'' | |
| Kitchen | 10'4'' x 9'9'' | |
| Bedroom | 9'10'' x 9'4'' | |
| Bedroom | 11'9'' x 9'8'' | |
| Primary Bedroom | 12'0'' x 10'6'' | |
| 4pc Bathroom | Measurements not available |
| Features | |||||
|---|---|---|---|---|---|
| Attached Garage | Dishwasher | Dryer | |||
| Refrigerator | Stove | Water softener | |||
| Washer | Garage door opener | Central air conditioning | |||































































