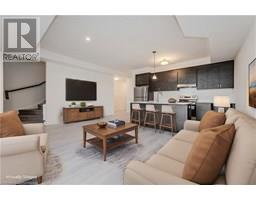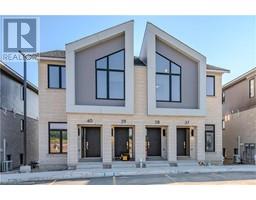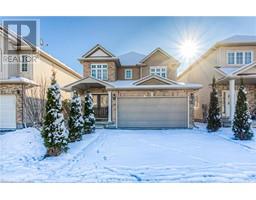15 STAUFFER WOODS Trail Unit# F022 335 - Pioneer Park/Doon/Wyldwoods, Kitchener, Ontario, CA
Address: 15 STAUFFER WOODS Trail Unit# F022, Kitchener, Ontario
Summary Report Property
- MKT ID40684058
- Building TypeRow / Townhouse
- Property TypeSingle Family
- StatusBuy
- Added3 days ago
- Bedrooms1
- Bathrooms1
- Area782 sq. ft.
- DirectionNo Data
- Added On09 Dec 2024
Property Overview
Great opportunity to purchase a brand new condo, backing onto greenspace, at Harvest Park in Doon South! This is a spacious, one bedroom, one bathroom home, with light tones and stylish finishing choices. The main living space is open concept, with a white shaker kitchen and island with quartz countertops. The living room features large windows and sliders to a patio looking out to pond and trees -no houses behind you! The bedroom is just right, with two windows to bring in natural light. Location is excellent, just minutes to 401 access. Comes with one surface parking spot. Condo fees include landscaping and snow removal, building exterior, building insurance and internet. Not far from Conestoga College. Doon South is an established neighbourhood with plenty of walking trails. Current promotions include $10,000 discount on price (already reflected in MLS price), 0 development charges, included kitchen and laundry appliances plus no occupancy fees for 90 days (pay only the condo fee portion during this time). Ready now! If occupying within 90 days, deposit of $25,000. If occupying later than 90 days, deposit of 10%. (id:51532)
Tags
| Property Summary |
|---|
| Building |
|---|
| Land |
|---|
| Level | Rooms | Dimensions |
|---|---|---|
| Lower level | Laundry room | Measurements not available |
| Utility room | Measurements not available | |
| 3pc Bathroom | Measurements not available | |
| Bedroom | 11'7'' x 10'0'' | |
| Kitchen | 13'6'' x 8'0'' | |
| Living room | 13'6'' x 10'2'' | |
| Main level | Storage | Measurements not available |
| Foyer | Measurements not available |
| Features | |||||
|---|---|---|---|---|---|
| Southern exposure | Backs on greenbelt | Conservation/green belt | |||
| Dishwasher | Dryer | Refrigerator | |||
| Stove | Washer | Central air conditioning | |||












































