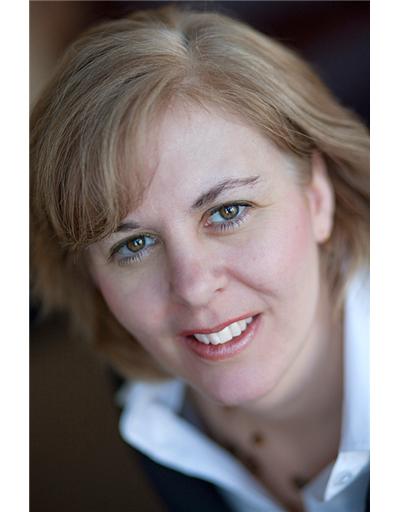17 HEINS Avenue 313 - Downtown Kitchener/W. Ward, Kitchener, Ontario, CA
Address: 17 HEINS Avenue, Kitchener, Ontario
Summary Report Property
- MKT ID40637178
- Building TypeHouse
- Property TypeSingle Family
- StatusBuy
- Added12 weeks ago
- Bedrooms5
- Bathrooms3
- Area2321 sq. ft.
- DirectionNo Data
- Added On23 Aug 2024
Property Overview
Are looking for a home that is one of a kind, in one of the trendiest Kitchener neighbourhoods and that combines the best of a century home with the best of modern finishes? Then are you ever in for a treat as we welcome you to this amazing home in the Innovation District by beautiful Victoria Park! You will love the blend of historic touch and modern finishes this 2 storey 1900 built century home has to offer! The main levels offer almost 1700 square feet of finished living space. Starting off with a dedicated living room with pocket doors and generous dining room with rare 2 piece on main level. The beautiful renovated kitchen includes quartz countertops, white cabinetry, stainless steel appliances and a very useful island. The upstairs layout is phenomenal with 4 bedrooms or 3 + office and one full bathroom with a modern tiled shower. The updates are many including french drain totally dry finished basement, newly built insulated garage with its own heated office perfect for home work. Electrical updated, plumbing updated, recent shingles, water softener and R/O system, newly built mudroom with heated floors. The basement is mostly finished with bedroom, large laundry/craft room, a storage or potential recreation space and a 2 piece washroom. The backyard of this home is a dream come true. It is deep and spacious with beautiful trees, a nice deck and lots of gardens. It is a short 2 minute walk from Victoria Park, one of the most beautiful and largest parks in the region. You just walk to the many festivals of the summer. You are also only moments away from the Google Campus, Tannery Building, Velocity Incubator. Family friendly street with great neighbours. Close to great schools including post secondary school of pharmacy and medical school, restaurants and all that you could ever want to have near your home! Don't miss out on this one! Book your private showing today! (id:51532)
Tags
| Property Summary |
|---|
| Building |
|---|
| Land |
|---|
| Level | Rooms | Dimensions |
|---|---|---|
| Second level | Bedroom | 9'3'' x 7'0'' |
| 4pc Bathroom | Measurements not available | |
| Bedroom | 11'1'' x 10'1'' | |
| Bedroom | 11'9'' x 9'4'' | |
| Primary Bedroom | 12'8'' x 11' | |
| Lower level | Utility room | 16'1'' x 8'1'' |
| Recreation room | 17'10'' x 10'2'' | |
| Bedroom | 9'11'' x 9'9'' | |
| 2pc Bathroom | Measurements not available | |
| Laundry room | 17'0'' x 9'10'' | |
| Main level | Mud room | 7'10'' x 6'6'' |
| Eat in kitchen | 16'1'' x 10'7'' | |
| 2pc Bathroom | Measurements not available | |
| Dining room | 13'6'' x 14'8'' | |
| Living room | 11'9'' x 12'5'' | |
| Foyer | 7'4'' x 8'4'' |
| Features | |||||
|---|---|---|---|---|---|
| Paved driveway | Automatic Garage Door Opener | Detached Garage | |||
| Dishwasher | Dryer | Refrigerator | |||
| Stove | Water softener | Washer | |||
| Hood Fan | Window Coverings | Garage door opener | |||
| Ductless | |||||


































































