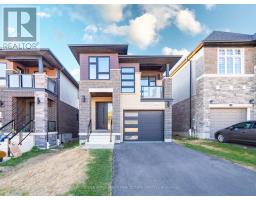2 HILDA Place 313 - Downtown Kitchener/W. Ward, Kitchener, Ontario, CA
Address: 2 HILDA Place, Kitchener, Ontario
Summary Report Property
- MKT ID40696019
- Building TypeHouse
- Property TypeSingle Family
- StatusBuy
- Added3 days ago
- Bedrooms3
- Bathrooms1
- Area1196 sq. ft.
- DirectionNo Data
- Added On05 Feb 2025
Property Overview
At 2 Hilda Place, you'll live just steps away from the heart of Downtown Kitchener and Victoria Park. This lovely yellow brick century home has been renovated with bright and tasteful contemporary finishes. It's a fully turnkey opportunity, with all mechanicals thoroughly updated: plumbing, electrical, and HVAC systems are all new since 2018. Inside, the three-bedroom home has been refreshed with a new kitchen open concept with island, quartz counters, pot lights, and newer windows, a new main bathroom with glass shower and tub, and sleek modern lighting and finishes. Exposed brick and beautiful original woodworking around doorways and baseboards highlight the home’s strong and longstanding ties to the Downtown Community. Book your showings today! (id:51532)
Tags
| Property Summary |
|---|
| Building |
|---|
| Land |
|---|
| Level | Rooms | Dimensions |
|---|---|---|
| Second level | Primary Bedroom | 12'11'' x 10'1'' |
| Bedroom | 8'6'' x 11'1'' | |
| Bedroom | 8'5'' x 13'8'' | |
| 4pc Bathroom | 7'0'' x 9'8'' | |
| Basement | Other | 19'11'' x 10'11'' |
| Other | 19'11'' x 14'4'' | |
| Main level | Foyer | 7'6'' x 11'2'' |
| Kitchen | 13'3'' x 13'9'' | |
| Dining room | 8'4'' x 14'2'' | |
| Living room | 12'2'' x 11'2'' |
| Features | |||||
|---|---|---|---|---|---|
| Southern exposure | Sump Pump | None | |||
| Dishwasher | Dryer | Refrigerator | |||
| Stove | Water softener | Washer | |||
| Central air conditioning | |||||





































































