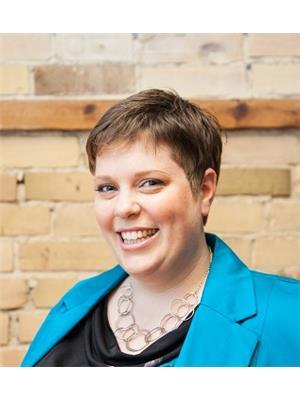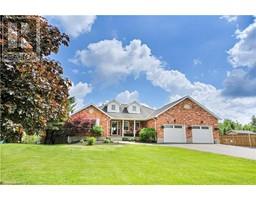305 BRIARMEADOW Drive Unit# 1 232 - Idlewood/Lackner Woods, Kitchener, Ontario, CA
Address: 305 BRIARMEADOW Drive Unit# 1, Kitchener, Ontario
Summary Report Property
- MKT ID40599360
- Building TypeRow / Townhouse
- Property TypeSingle Family
- StatusBuy
- Added13 weeks ago
- Bedrooms3
- Bathrooms3
- Area1917 sq. ft.
- DirectionNo Data
- Added On23 Aug 2024
Property Overview
Welcome to this fantastic end unit townhome nestled in a charming small community. From the moment you step into the spacious entryway, you'll feel at home. The entry also provides access to a single-car garage with high ceilings and ample storage space. A discreetly tucked away 2-piece guest bath adds a touch of convenience and privacy. The main floor features an open concept, carpet-free layout with a large kitchen complete with an island and abundant storage. The cozy dining area is perfect for everyday meals, while the expansive living room boasts hardwood floors and opens to a party-sized deck with a beautiful view of the greenspace behind the unit. Upstairs, the primary suite offers a tranquil retreat with a 3-piece ensuite bath, plenty of room for a king-sized bed, and a walk-in closet. The secondary bedrooms are perfect for guests, children, or as office space, filled with natural sunlight. The unfinished basement, with a rough-in for an additional bath, is well-laid out and ready to be transformed into a rec room or games room to suit your needs. Conveniently located near Chicopee Ski Hill, this gem offers easy access to trails, shopping, schools, and the expressway. Having had only one owner, this well-kept home is ready for you to make it your own. (id:51532)
Tags
| Property Summary |
|---|
| Building |
|---|
| Land |
|---|
| Level | Rooms | Dimensions |
|---|---|---|
| Second level | Primary Bedroom | 12'7'' x 13'9'' |
| Bedroom | 9'8'' x 12'7'' | |
| Bedroom | 9'1'' x 10'4'' | |
| 4pc Bathroom | 5'7'' x 7'9'' | |
| 3pc Bathroom | 6'1'' x 6'7'' | |
| Basement | Laundry room | 8'8'' x 7'11'' |
| Other | 30'3'' x 16'7'' | |
| Main level | Living room | 18'8'' x 11'9'' |
| Kitchen | 8'11'' x 12'5'' | |
| Foyer | 8'4'' x 6'4'' | |
| Dining room | 9'10'' x 9'6'' | |
| 2pc Bathroom | 4'10'' x 5'1'' |
| Features | |||||
|---|---|---|---|---|---|
| Sump Pump | Attached Garage | Dryer | |||
| Refrigerator | Stove | Washer | |||
| Window Coverings | Central air conditioning | ||||


















































