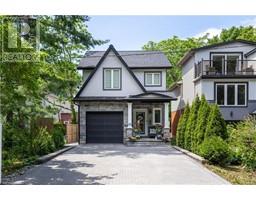31 COOPERSHAWK Street 122 - Bridgeport, Kitchener, Ontario, CA
Address: 31 COOPERSHAWK Street, Kitchener, Ontario
Summary Report Property
- MKT ID40605656
- Building TypeHouse
- Property TypeSingle Family
- StatusBuy
- Added19 weeks ago
- Bedrooms4
- Bathrooms4
- Area4226 sq. ft.
- DirectionNo Data
- Added On10 Jul 2024
Property Overview
Step into over 4200 sq ft of luxury finished living space in this stunning 3-storey home located in the heart of Waterloo East. This residence offers ample room for family living and entertaining! As you enter, the gleaming hardwood floors and the sunlit staircase create an inviting atmosphere. The dining room is an ideal setting for family meals, while the living room, complete with a cozy gas fireplace, is perfect for relaxing evenings. The kitchen, equipped with stainless steel appliances and a wine fridge, is paired with a charming breakfast nook where you can start your day right. Upstairs, the second level houses the primary bedroom, featuring a spacious walk-in closet and a 5-piece ensuite. Two additional bedrooms and a well-appointed 4-pc bath ensure comfort for the entire family. The versatile third level can be customized to suit your needs—whether as a home office or additional living area—with a wet bar and a balcony offering a delightful view of the backyard. The beautifully finished basement adds even more living space, complete with a wet bar, an extra bedroom, and an additional bath. Step outside to your personal outdoor kitchen: a patio perfect for BBQs, a stunning saltwater pool for those hot summer days, and ample space for outdoor entertaining. Located just a short drive from schools, restaurants and grocery stores, this home offers the perfect blend of convenience and comfort for your family. Don’t miss the opportunity to make 31 Coopershawk Street your forever home! (id:51532)
Tags
| Property Summary |
|---|
| Building |
|---|
| Land |
|---|
| Level | Rooms | Dimensions |
|---|---|---|
| Second level | 4pc Bathroom | 11'6'' x 8'0'' |
| Bedroom | 10'6'' x 12'7'' | |
| Bedroom | 13'1'' x 11'9'' | |
| Full bathroom | 13'7'' x 8'2'' | |
| Primary Bedroom | 19'5'' x 14'11'' | |
| Third level | Bonus Room | 31'3'' x 23'0'' |
| Basement | Utility room | 10'8'' x 6'9'' |
| 3pc Bathroom | 7'0'' x 9'6'' | |
| Bedroom | 10'6'' x 15'9'' | |
| Other | 17'8'' x 14'2'' | |
| Family room | 13'2'' x 19'7'' | |
| Main level | 2pc Bathroom | 6'1'' x 3'2'' |
| Laundry room | 6'8'' x 6'10'' | |
| Kitchen | 16'11'' x 12'4'' | |
| Breakfast | 17'2'' x 8'11'' | |
| Living room | 16'1'' x 14'11'' | |
| Dining room | 10'6'' x 15'9'' | |
| Foyer | 7'0'' x 4'8'' |
| Features | |||||
|---|---|---|---|---|---|
| Attached Garage | Dishwasher | Dryer | |||
| Refrigerator | Washer | Range - Gas | |||
| Microwave Built-in | Central air conditioning | ||||





































































