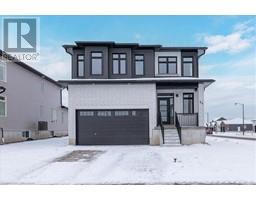320 OTTERBEIN Road 230 - Grand River North, Kitchener, Ontario, CA
Address: 320 OTTERBEIN Road, Kitchener, Ontario
Summary Report Property
- MKT ID40704708
- Building TypeHouse
- Property TypeSingle Family
- StatusBuy
- Added1 days ago
- Bedrooms5
- Bathrooms5
- Area4006 sq. ft.
- DirectionNo Data
- Added On13 Mar 2025
Property Overview
Welcome to your dream home! This stunning modern 2-storey residence offers over 4000 sq. ft. of luxurious living space with 5 bedrooms and 5 bathrooms. Step inside to 10-foot ceilings on the main floor, creating an airy, open feel. The custom kitchen is a chef's delight, featuring floor-to-ceiling cabinets, stainless steel appliances, a built-in double fridge, and a top-notch coffee machine. Beautiful hardwood floors flow throughout, complementing the stylish glass railing and wood staircase. Enjoy cozy moments by one of the two fireplaces, and relax on one of two balconies upstairs, where 9-foot ceilings enhance the spaciousness and offer serene forest views. The large covered porch provides the ideal spot for outdoor entertaining. Downstairs, a fully finished basement with 9-foot ceilings includes an additional bedroom, full bathroom, and two spacious cold rooms. The exposed concrete driveway leads to an expansive garage with high ceilings—perfect for car enthusiasts who may wish to install a hoist system. With upgraded trim, doors, and meticulous attention to detail, this home combines elegance and modern comfort in every corner. Don’t miss this opportunity to own a true gem of luxury living! (id:51532)
Tags
| Property Summary |
|---|
| Building |
|---|
| Land |
|---|
| Level | Rooms | Dimensions |
|---|---|---|
| Second level | Laundry room | Measurements not available |
| 3pc Bathroom | Measurements not available | |
| 4pc Bathroom | Measurements not available | |
| Bedroom | 11'7'' x 20'2'' | |
| Bedroom | 12'5'' x 15'1'' | |
| Bedroom | 11'10'' x 12'2'' | |
| Full bathroom | 12'4'' x 11'3'' | |
| Primary Bedroom | 16'8'' x 16'1'' | |
| Basement | Utility room | Measurements not available |
| Storage | 14'0'' x 10'11'' | |
| Cold room | 14'8'' x 9'7'' | |
| 3pc Bathroom | 9'2'' x 9'3'' | |
| Bedroom | 13'1'' x 15'7'' | |
| Recreation room | 18'5'' x 53'8'' | |
| Main level | Other | 19'8'' x 23'5'' |
| Foyer | 11'2'' x 6'0'' | |
| Office | 7'8'' x 12'2'' | |
| 2pc Bathroom | Measurements not available | |
| Dining room | 13'10'' x 13'10'' | |
| Living room | 13'10'' x 15'9'' | |
| Kitchen | 14'10'' x 20'7'' |
| Features | |||||
|---|---|---|---|---|---|
| Backs on greenbelt | Sump Pump | Automatic Garage Door Opener | |||
| Attached Garage | Dishwasher | Dryer | |||
| Microwave | Refrigerator | Stove | |||
| Water softener | Washer | Hood Fan | |||
| Window Coverings | Garage door opener | Central air conditioning | |||






































































