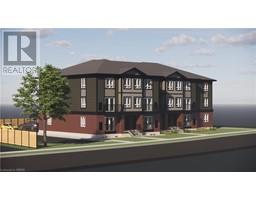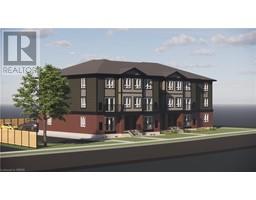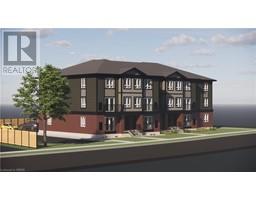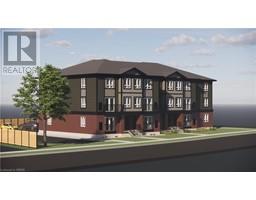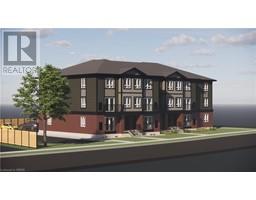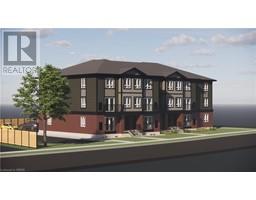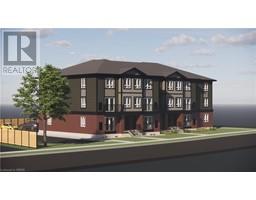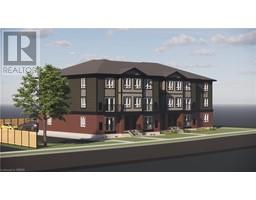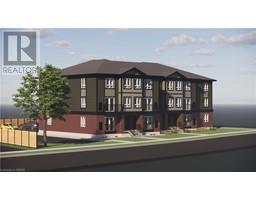35 BELMONT Avenue W 325 - Forest Hill, Kitchener, Ontario, CA
Address: 35 BELMONT Avenue W, Kitchener, Ontario
Summary Report Property
- MKT ID40544631
- Building TypeHouse
- Property TypeSingle Family
- StatusBuy
- Added22 weeks ago
- Bedrooms4
- Bathrooms3
- Area2500 sq. ft.
- DirectionNo Data
- Added On18 Jun 2024
Property Overview
Legal duplex with opportunity to add third unit! Purpose-built new in 2023. Timeless open concept layouts in both units, outfitted with 9-foot ceilings on all three levels (including the basement)! Natural light soaks in through the large windows. Each unit features its own private deck. Designer kitchens with quartz counters. Both units have signed leases, boasting a gross annual income of $54,600. Lower unit comprises 2 beds and 1.5 baths. Upper unit comprises 2 beds, 1 bath and garage. Adventurous investors can increase the income generated from this property by adding an accessory dwelling unit. Minor variance approval has already been obtained from the City of Kitchener to build a tiny home in the backyard. Each unit is self-contained with its own furnace, air conditioning, hot water tank and thermostats. Each unit is separately metered and tenants pay their own utilities. (id:51532)
Tags
| Property Summary |
|---|
| Building |
|---|
| Land |
|---|
| Level | Rooms | Dimensions |
|---|---|---|
| Second level | Primary Bedroom | 15'8'' x 10'6'' |
| Bedroom | 16'7'' x 9'3'' | |
| 4pc Bathroom | 8'5'' x 7'6'' | |
| Utility room | 5'10'' x 4'1'' | |
| Dining room | 8'4'' x 7'11'' | |
| Kitchen | 9'7'' x 7'11'' | |
| Living room | 18'9'' x 12'4'' | |
| Basement | Bedroom | 10'1'' x 9'3'' |
| Primary Bedroom | 14'1'' x 9'2'' | |
| Utility room | 4'11'' x 4'3'' | |
| 4pc Bathroom | 9'1'' x 5'5'' | |
| Storage | 8'9'' x 7'10'' | |
| Main level | Living room | 18'11'' x 9'8'' |
| Dining room | 10'7'' x 10'6'' | |
| Kitchen | 10'7'' x 9'6'' | |
| 2pc Bathroom | 5'6'' x 5'3'' |
| Features | |||||
|---|---|---|---|---|---|
| Paved driveway | Sump Pump | In-Law Suite | |||
| Attached Garage | Dishwasher | Dryer | |||
| Refrigerator | Stove | Washer | |||
| Microwave Built-in | Central air conditioning | ||||











































