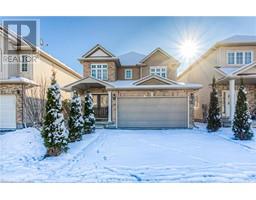36 COLEBROOK Court 333 - Laurentian Hills/Country Hills W, Kitchener, Ontario, CA
Address: 36 COLEBROOK Court, Kitchener, Ontario
Summary Report Property
- MKT ID40676793
- Building TypeHouse
- Property TypeSingle Family
- StatusBuy
- Added1 days ago
- Bedrooms3
- Bathrooms3
- Area1943 sq. ft.
- DirectionNo Data
- Added On11 Dec 2024
Property Overview
WELCOME TO YOUR NEW HOME! Located on a quiet street in this desireable family neighbourhood this spacious sidesplit awaits your family. The large foyer welcomes you with convenient access to the double car garage, a 2 piece powder room and large family room looking over the large fenced backyard. A Menno Martin Renovation opened up the main floor using an engineered beam. This offers easy entertaining between the living room, dining room, and kitchen. Upstairs was renovated in 2023 with a spectacular luxury bathroom with cheater privelege to the primary bedroom. The vinyl plank flooring is on trend as well. The basement offers a fun family area with a bar feel and large windows. The lower 3 piece bathroom and large storage makes this home larger than it appears. The layout offers options for an inlaw set up for a new buyer. The entire home is also carpet-free! All of this with updates to windoows, air-conditioning, roof, water softener and helps make this home move-in ready and low maintenance. Book your showing today or attend the weekend open house. (id:51532)
Tags
| Property Summary |
|---|
| Building |
|---|
| Land |
|---|
| Level | Rooms | Dimensions |
|---|---|---|
| Second level | Kitchen | 13'8'' x 10'11'' |
| Living room | 11'6'' x 17'4'' | |
| Dining room | 11'8'' x 8'8'' | |
| Third level | 5pc Bathroom | Measurements not available |
| Bedroom | 10'2'' x 9'4'' | |
| Bedroom | 13'8'' x 9'5'' | |
| Primary Bedroom | 14'4'' x 11'0'' | |
| Basement | Utility room | 27'4'' x 20'5'' |
| Cold room | Measurements not available | |
| 3pc Bathroom | Measurements not available | |
| Laundry room | Measurements not available | |
| Lower level | Recreation room | 11'5'' x 17'1'' |
| Main level | Family room | 11'8'' x 18'6'' |
| 2pc Bathroom | Measurements not available |
| Features | |||||
|---|---|---|---|---|---|
| Cul-de-sac | Automatic Garage Door Opener | Attached Garage | |||
| Dryer | Refrigerator | Stove | |||
| Water softener | Washer | Microwave Built-in | |||
| Window Coverings | Garage door opener | Central air conditioning | |||




































































