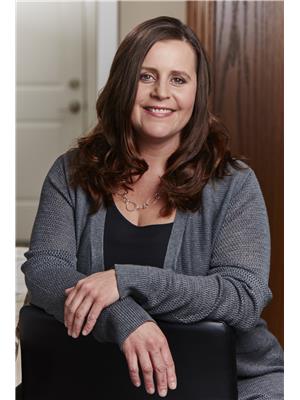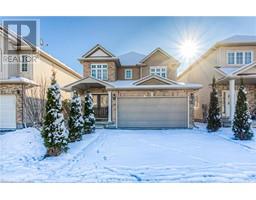375 WESTWOOD Drive Unit# A 415 - Uptown Waterloo/Westmount, Kitchener, Ontario, CA
Address: 375 WESTWOOD Drive Unit# A, Kitchener, Ontario
Summary Report Property
- MKT ID40685565
- Building TypeRow / Townhouse
- Property TypeSingle Family
- StatusBuy
- Added21 hours ago
- Bedrooms2
- Bathrooms2
- Area1093 sq. ft.
- DirectionNo Data
- Added On17 Dec 2024
Property Overview
Welcome to the condo community of Westwood Mews. This 2 level townhouse offers an open concept layout with oversized windows on both main and lower level allowing an abundance of natural light into the space. This unit offers 2 bedrooms and 2 bathrooms as well as 2 parking spots with a spacious kitchen with tons of cabinetry and SS appliances. This is a great space for entertaining with a huge peninsula with space for a 3-4 bar stools and space for food preparation for those who enjoy cooking and the open concept layout allows for multi uses in the space...dining, living and even home office space if needed. The primary bedroom boasts a walk in closet. The 4 pc bath has a tub/shower and the 2nd bedroom could be a spare bedroom and/or home office. There is bedroom level laundry and storage closet space also. Great space for young professionals, those looking for a starter home and/or students. This home is centrally located and close to uptown Waterloo as well as many amenities such as grocery, medical, shopping and public transit. Also located within minutes of schools and Universities. (id:51532)
Tags
| Property Summary |
|---|
| Building |
|---|
| Land |
|---|
| Level | Rooms | Dimensions |
|---|---|---|
| Lower level | Laundry room | Measurements not available |
| Primary Bedroom | 11'9'' x 12'1'' | |
| Bedroom | 8'10'' x 16'11'' | |
| 4pc Bathroom | 9'0'' x 5'1'' | |
| Main level | Living room | 17'10'' x 11'11'' |
| Kitchen | 11'1'' x 13'10'' | |
| Dinette | 6'9'' x 8'5'' | |
| 2pc Bathroom | 4'11'' x 4'11'' |
| Features | |||||
|---|---|---|---|---|---|
| Balcony | Sump Pump | Visitor Parking | |||
| Dishwasher | Dryer | Refrigerator | |||
| Stove | Washer | Microwave Built-in | |||
| Central air conditioning | |||||




























































