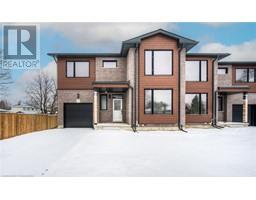399 QUEEN Street S Unit# 202 311 - Downtown/Rockway/S. Ward, Kitchener, Ontario, CA
Address: 399 QUEEN Street S Unit# 202, Kitchener, Ontario
Summary Report Property
- MKT ID40681682
- Building TypeApartment
- Property TypeSingle Family
- StatusBuy
- Added9 weeks ago
- Bedrooms1
- Bathrooms1
- Area777 sq. ft.
- DirectionNo Data
- Added On18 Dec 2024
Property Overview
LIVING AT BARRA ON QUEEN! Welcome to this stunning boutique condo, thoughtfully designed and situated on the historic site of the iconic Barra Castle. Just steps from Victoria Park and a short walk to the LRT and Downtown Kitchener, this sought-after location offers the perfect blend of city convenience and peaceful retreat. This bright, open-concept 1-bedroom, 1-bathroom condo features premium upgrades, including quartz countertops, a breakfast bar, and a stylish modern backsplash. The six-storey building’s sophisticated, era-inspired architecture sets a new benchmark for downtown living, offering residents a tranquil environment without compromising on vibrant city life. Amenities at Barra on Queen include a contemporary lobby with a welcoming lounge, a versatile event space, an outdoor patio with seating and BBQ area, hotel-style guest suites, and a state-of-the-art fitness facility. Experience the perfect balance of charm and modern comfort—your ideal urban oasis awaits! (id:51532)
Tags
| Property Summary |
|---|
| Building |
|---|
| Land |
|---|
| Level | Rooms | Dimensions |
|---|---|---|
| Main level | Laundry room | 6'9'' x 5'4'' |
| Kitchen | 9'9'' x 11'1'' | |
| Dining room | 8'1'' x 10'6'' | |
| Living room | 14'4'' x 10'6'' | |
| Bedroom | 16'3'' x 10'6'' | |
| 4pc Bathroom | Measurements not available |
| Features | |||||
|---|---|---|---|---|---|
| Balcony | None | Exercise Centre | |||
| Party Room | |||||



















































