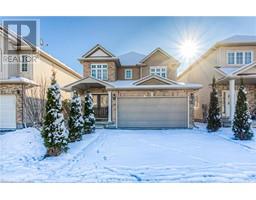43 BARCLAY Avenue 313 - Downtown Kitchener/W. Ward, Kitchener, Ontario, CA
Address: 43 BARCLAY Avenue, Kitchener, Ontario
Summary Report Property
- MKT ID40682974
- Building TypeHouse
- Property TypeSingle Family
- StatusBuy
- Added1 weeks ago
- Bedrooms2
- Bathrooms1
- Area1320 sq. ft.
- DirectionNo Data
- Added On03 Dec 2024
Property Overview
Nestled in the heart of Kitchener, moments from the Kitchener Farmers Market, public transit, restaurants, and scenic parks, 43 Barclay Avenue perfectly captures downtown charm. This delightful 1.5-story home features neutral tones, newer flooring throughout, and an abundance of natural light, creating an inviting atmosphere from the moment you step inside. With 2 bedrooms, 1 bathroom, and a finished basement boasting a 3-piece rough-in bathroom, this home offers the perfect blend of comfort and potential. Situated on a quiet street within walking distance of St. Mary’s Hospital, this property also features a spacious backyard and a driveway accommodating three vehicles—ideal for growing families or hosting guests. Don't miss out on this fantastic opportunity for homeownership in a prime location! (id:51532)
Tags
| Property Summary |
|---|
| Building |
|---|
| Land |
|---|
| Level | Rooms | Dimensions |
|---|---|---|
| Second level | 4pc Bathroom | Measurements not available |
| Bedroom | 12'9'' x 11'4'' | |
| Basement | Laundry room | Measurements not available |
| Recreation room | 9'10'' x 21'9'' | |
| Main level | Bedroom | 7'8'' x 9'5'' |
| Dining room | 10'0'' x 10'11'' | |
| Kitchen | 9'6'' x 12'1'' | |
| Living room | 11'4'' x 10'8'' |
| Features | |||||
|---|---|---|---|---|---|
| Dryer | Refrigerator | Stove | |||
| Washer | None | ||||
































































