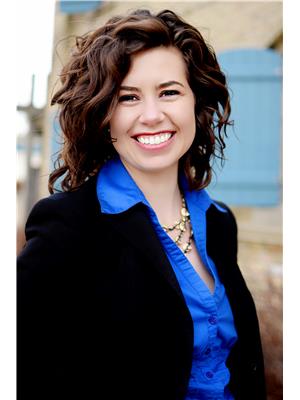46 TARA Crescent 333 - Laurentian Hills/Country Hills W, Kitchener, Ontario, CA
Address: 46 TARA Crescent, Kitchener, Ontario
Summary Report Property
- MKT ID40634998
- Building TypeHouse
- Property TypeSingle Family
- StatusBuy
- Added13 weeks ago
- Bedrooms4
- Bathrooms3
- Area2203 sq. ft.
- DirectionNo Data
- Added On21 Aug 2024
Property Overview
Welcoming and bright, this 4-bedroom, 3-bathroom home is nestled on a private lot backing onto a naturalized park. The main floor is carpet-free, featuring laminate flooring and ceramic tiles for easy maintenance. The living room is an inviting space, highlighted by 8-foot-tall windows that overlook the tranquil backyard. The large eat-in kitchen, equipped with stainless steel appliances, leads to a newer (2021) composite deck and a fully fenced backyard with mature perennial gardens—perfect for relaxation or entertaining. The formal dining room adds an ideal space for hosting guests. Upstairs, you'll find four generously sized bedrooms, each with plenty of closet space and organizers. The primary bedroom, with its vaulted ceiling, adds a touch of elegance. The finished basement offers flexibility with a spacious recreation room, perfect for use as a playroom, exercise space, personal retreat, or additional living area. It also features a convenient 3-piece bathroom. Additional highlights include a 1.5-car attached garage with inside access, a double-wide driveway, and a covered front porch. Located in the desirable Country Hills neighbourhood, this home offers easy access to schools, transit, and highways. Enjoy the convenience of Rittenhouse Park accessible from your backyard, or take a short walk to Huron Natural Area with its hiking trails and natural playground. (id:51532)
Tags
| Property Summary |
|---|
| Building |
|---|
| Land |
|---|
| Level | Rooms | Dimensions |
|---|---|---|
| Second level | 4pc Bathroom | Measurements not available |
| Bedroom | 11'4'' x 10'0'' | |
| Bedroom | 11'3'' x 10'7'' | |
| Bedroom | 11'3'' x 10'7'' | |
| Primary Bedroom | 15'3'' x 12'5'' | |
| Basement | Cold room | 10'8'' x 9'9'' |
| Utility room | 12'7'' x 8'9'' | |
| 3pc Bathroom | Measurements not available | |
| Recreation room | 21'8'' x 15'5'' | |
| Main level | 2pc Bathroom | Measurements not available |
| Foyer | 9'8'' x 8'5'' | |
| Kitchen | 15'8'' x 10'4'' | |
| Dining room | 11'0'' x 9'3'' | |
| Living room | 13'6'' x 11'0'' |
| Features | |||||
|---|---|---|---|---|---|
| Southern exposure | Backs on greenbelt | Sump Pump | |||
| Automatic Garage Door Opener | Attached Garage | Dishwasher | |||
| Dryer | Refrigerator | Stove | |||
| Water softener | Washer | Hood Fan | |||
| Central air conditioning | |||||



























































