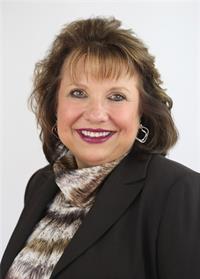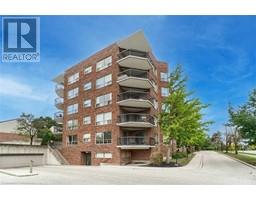47 MANOR Drive 228 - Chicopee/Freeport, Kitchener, Ontario, CA
Address: 47 MANOR Drive, Kitchener, Ontario
Summary Report Property
- MKT ID40674735
- Building TypeHouse
- Property TypeSingle Family
- StatusBuy
- Added12 weeks ago
- Bedrooms3
- Bathrooms2
- Area1708 sq. ft.
- DirectionNo Data
- Added On12 Dec 2024
Property Overview
OPEN HOUSE SUNDAY, DECEMBER 15TH, 2-4;15! AAAA+, 5 FULL LEVELS, Don't miss your chance to move into this stunning, turn-key home with nothing left to do but move in! Ideally located with easy access to major highways and close to public transportation, this home is perfect for commuters and those who love convenience. Inside, you'll find updated bathrooms featuring ceramic floors and marble countertops, plus a modern kitchen that’s ready for cooking and entertaining. The home boasts many recent updates, including windows (2016), a roof (2017), furnace/AC (2015), and dishwasher (2015). The main floors are a combination of elegant ceramic and hardwood, while the bedrooms offer comfort with laminate or carpet. Step outside to enjoy the beautifully designed two-tier deck—the upper level is finished with durable Duradeck, while the lower level is all composite, leading you to the above-ground pool (15x30), which has a new liner (2016) and a new natural gas heater (2015) for an extended year of pool enjoyment. The backyard features a re-built retaining wall (2015), a convenient storage shed, and flagstone walkways throughout. Lush perennial gardens fill both the front and back yards, offering beauty and tranquility. This home offers five finished levels, adding a generous 1000 sq ft of extra living space. Cozy up by the wood fireplace in the main dining area, perfect for chilly nights. With additional updates like a new front door and garage door, this home shows AAAA+ and is ready for its new owner. Homes like this don’t last long! FLEXIBLE CLOSE! (id:51532)
Tags
| Property Summary |
|---|
| Building |
|---|
| Land |
|---|
| Level | Rooms | Dimensions |
|---|---|---|
| Second level | 4pc Bathroom | Measurements not available |
| Bedroom | 12'6'' x 9'6'' | |
| Bedroom | 12'6'' x 10'2'' | |
| Primary Bedroom | 15'1'' x 12'2'' | |
| Basement | Recreation room | 26'5'' x 11'0'' |
| Games room | 16'5'' x 11'6'' | |
| Lower level | Great room | 16'9'' x 12'6'' |
| Main level | Dining room | 11'5'' x 9'0'' |
| Living room | 11'5'' x 15'0'' | |
| Kitchen | 12'2'' x 11'10'' | |
| 2pc Bathroom | Measurements not available |
| Features | |||||
|---|---|---|---|---|---|
| Paved driveway | Recreational | Automatic Garage Door Opener | |||
| Attached Garage | Central Vacuum | Dishwasher | |||
| Dryer | Microwave | Refrigerator | |||
| Stove | Washer | Garage door opener | |||
| Central air conditioning | |||||












































































