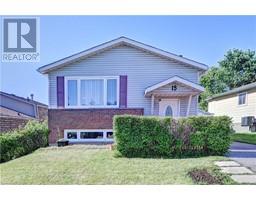5 WELLINGTON Street S Unit# 1011 313 - Downtown Kitchener/W. Ward, Kitchener, Ontario, CA
Address: 5 WELLINGTON Street S Unit# 1011, Kitchener, Ontario
Summary Report Property
- MKT ID40615404
- Building TypeApartment
- Property TypeSingle Family
- StatusBuy
- Added14 weeks ago
- Bedrooms2
- Bathrooms1
- Area615 sq. ft.
- DirectionNo Data
- Added On16 Aug 2024
Property Overview
Welcome to Station Park! Up for sale is a 1 bedroom + den, 1 bathroom unit available immediately. Enjoy a beautiful view from the open balcony. Unit includes a 3-piece washroom, washer & dryer, upgraded lighting, and a TV mount, installed by professionals. Kitchen includes a refrigerator, dishwasher, microwave, and stove. Bedroom includes closet space and additional space can be found in den area for use as an office space or storage. Amenities include a bowling alley, lounge area, peloton room, pool table, spa & hot tub, gym, pet washing station, and an outdoor terrace equipped with BBQs and seating, perfect for hosting parties and family gatherings. Located at just a 15 min walk/4 min drive from Kitchener GO station, 7 min drive from HWY 7, 10 min walk from Grand River Hospital, 4 min walk from Central Station, and numerous shopping centres nearby. One optional underground parking spot available.. (id:51532)
Tags
| Property Summary |
|---|
| Building |
|---|
| Land |
|---|
| Level | Rooms | Dimensions |
|---|---|---|
| Main level | 3pc Bathroom | Measurements not available |
| Bedroom | 9'10'' x 10'0'' | |
| Living room/Dining room | 10'0'' x 10'2'' | |
| Kitchen | 9'2'' x 10'2'' | |
| Den | 7'0'' x 5'2'' |
| Features | |||||
|---|---|---|---|---|---|
| Balcony | Underground | None | |||
| Dishwasher | Dryer | Refrigerator | |||
| Stove | Washer | Microwave Built-in | |||
| Central air conditioning | Exercise Centre | Party Room | |||





















































