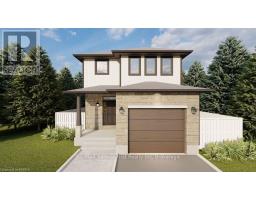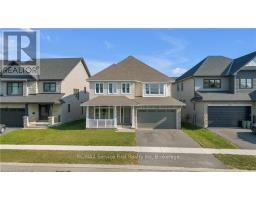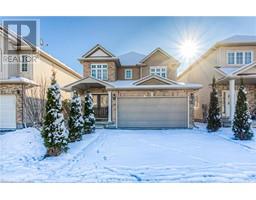50 BRYAN Court Unit# 310 232 - Idlewood/Lackner Woods, Kitchener, Ontario, CA
Address: 50 BRYAN Court Unit# 310, Kitchener, Ontario
Summary Report Property
- MKT ID40682978
- Building TypeApartment
- Property TypeSingle Family
- StatusBuy
- Added1 weeks ago
- Bedrooms2
- Bathrooms1
- Area852 sq. ft.
- DirectionNo Data
- Added On03 Dec 2024
Property Overview
Nestled on a quiet cul-de-sac in the sought-after Lackner Woods neighbourhood, this extra-large 2-bedroom, 1-bathroom condo offers both style and comfort. Featuring a rare separate dining room, a spacious living area, and an upgraded kitchen with granite countertops, contemporary cabinetry, and stainless steel appliances, this home is designed for modern living. Additional highlights include in-suite laundry, a private balcony, 1 parking space, lots of in-suite storage and a large storage locker. Enjoy the amenities of The Oaks, including trails, an exercise room, and a party room, while being steps from schools, grocery stores, Stanley Park Mall, and Heritage Greens Lawn Bowling. Outdoor enthusiasts will love the proximity to Chicopee Ski Hill, and commuters will appreciate quick access to Highway 7, Fairway Road Extension, and Conestoga Parkway. This condo combines comfort, convenience, a thoughtful design and a prime location. Schedule your showing today to see all it has to offer! (id:51532)
Tags
| Property Summary |
|---|
| Building |
|---|
| Land |
|---|
| Level | Rooms | Dimensions |
|---|---|---|
| Main level | Laundry room | 6'4'' x 5'2'' |
| 4pc Bathroom | 10'0'' x 7'2'' | |
| Bedroom | 8'9'' x 8'8'' | |
| Primary Bedroom | 11'1'' x 10'7'' | |
| Dining room | 7'7'' x 6'5'' | |
| Kitchen | 9'6'' x 8'0'' | |
| Living room | 15'3'' x 11'9'' |
| Features | |||||
|---|---|---|---|---|---|
| Cul-de-sac | Ravine | Conservation/green belt | |||
| Balcony | Paved driveway | None | |||
| Dishwasher | Dryer | Microwave | |||
| Refrigerator | Stove | Water softener | |||
| Washer | Hood Fan | Central air conditioning | |||
| Exercise Centre | Party Room | ||||



















































