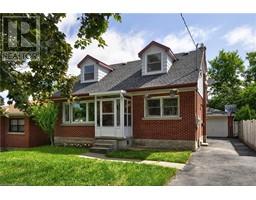575 BRITTANIA Crescent 334 - Huron Park, Kitchener, Ontario, CA
Address: 575 BRITTANIA Crescent, Kitchener, Ontario
Summary Report Property
- MKT ID40632013
- Building TypeHouse
- Property TypeSingle Family
- StatusBuy
- Added14 weeks ago
- Bedrooms4
- Bathrooms3
- Area2115 sq. ft.
- DirectionNo Data
- Added On15 Aug 2024
Property Overview
WOW!! Truly A ShowStopper. Welcome to this Magnificent Custom Built Home in Desirable Huron Park Area Sitting On a Premium 45' Wide Lot ,Walking Distance to Huron Natural Park trail. The Gorgeous Home Includes 3+1 Beds (or main floor Den) with 5th bed Potential in Partially Finished Basement With 4th Bath Rough in. Basement Has Been Drywalled and Thoughtfully Designed and is Ready for Your Personal Touches. The Basement also has a Unique Separate Walkup Entrance through the Garage for InLaw Set Up. Stunning Upper Level Lounge that is perfect for your home office,Master With W/I Closet & 3 Pc En-Suite Bath with large shower. Main Level Laundry with Access From Garage, Built in oversized Double Garage with tons of custom shelving, Walk In Pantry with Stunning Kitchen, Large Centre Island, Extended Kitchen Cabinetry, Beautiful S/S Appliances, Functional Floor Plan with Open Concept Family/Dining/Kitchen - Large Back Yard with newer Deck. Unique Main Level 4 PC Bath!! This Home Is Not To Be Missed ! (id:51532)
Tags
| Property Summary |
|---|
| Building |
|---|
| Land |
|---|
| Level | Rooms | Dimensions |
|---|---|---|
| Second level | Primary Bedroom | 12'3'' x 18'5'' |
| Loft | 12'1'' x 8'8'' | |
| Bedroom | 10'1'' x 9'10'' | |
| Bedroom | 9'11'' x 11'10'' | |
| 4pc Bathroom | 9'0'' x 5'2'' | |
| Full bathroom | 8'3'' x 8'3'' | |
| Main level | 4pc Bathroom | 7'9'' x 5'1'' |
| Laundry room | 6'7'' x 6'11'' | |
| Bedroom | 9'9'' x 14'2'' | |
| Living room | 14'0'' x 14'2'' | |
| Dining room | 11'11'' x 14'2'' | |
| Kitchen | 9'3'' x 14'2'' |
| Features | |||||
|---|---|---|---|---|---|
| Paved driveway | Sump Pump | Automatic Garage Door Opener | |||
| Attached Garage | Dishwasher | Refrigerator | |||
| Gas stove(s) | Hood Fan | Window Coverings | |||
| Garage door opener | Central air conditioning | ||||



































































