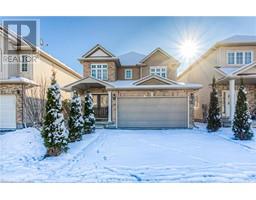58 BUSH CLOVER Crescent 333 - Laurentian Hills/Country Hills W, Kitchener, Ontario, CA
Address: 58 BUSH CLOVER Crescent, Kitchener, Ontario
Summary Report Property
- MKT ID40679488
- Building TypeHouse
- Property TypeSingle Family
- StatusBuy
- Added1 days ago
- Bedrooms3
- Bathrooms3
- Area1733 sq. ft.
- DirectionNo Data
- Added On11 Dec 2024
Property Overview
Welcome to this stunningly updated family home! Step into this beautifully maintained property, showcasing a modern blend of style and functionality. Recently updated, the heart of the home features a 2021-renovated kitchen with sleek quartz countertops, a stylish backsplash, and premium stainless steel appliances, including a fridge (2022), dishwasher (2022). This kitchen is designed to inspire both daily cooking and entertaining. Relax and unwind in the thoughtfully designed outdoor spaces. A cozy pergola, added in 2021, provides a shaded spot for relaxing outdoors, making it perfect for family gatherings or quiet evenings. For added luxury, a rejuvenating hot tub with a new pump awaits, ideal for unwinding after a long day. The interior continues to impress with New main floor and upper floor laminate flooring (Nov. 2024), a renovated powder room (2021) and a spacious three-piece bath, ensuring convenience and comfort for family and guests alike. Key mechanicals, including a new furnace (2017) and air conditioning system (2018), promise reliable efficiency, while the roof shingles were replaced. (2013) for added peace of mind. The property also boasts a 100-amp electrical panel (updated in 2021) and a softener, making it move-in ready with modern utilities. (id:51532)
Tags
| Property Summary |
|---|
| Building |
|---|
| Land |
|---|
| Level | Rooms | Dimensions |
|---|---|---|
| Second level | Bedroom | 10'11'' x 13'11'' |
| Primary Bedroom | 18'4'' x 10'10'' | |
| 4pc Bathroom | 5'5'' x 8'4'' | |
| Third level | Bedroom | 10'0'' x 11'1'' |
| Basement | Utility room | 6'1'' x 9'8'' |
| Recreation room | 14'2'' x 25'1'' | |
| Laundry room | 13'7'' x 6'4'' | |
| Cold room | 9'9'' x 4'8'' | |
| 3pc Bathroom | 3'10'' x 10'4'' | |
| Main level | Living room | 13'4'' x 15'3'' |
| Kitchen | 9'8'' x 17'4'' | |
| Dinette | 9'10'' x 10'9'' | |
| 2pc Bathroom | 3'0'' x 6'10'' |
| Features | |||||
|---|---|---|---|---|---|
| Southern exposure | Gazebo | Automatic Garage Door Opener | |||
| Attached Garage | Dishwasher | Dryer | |||
| Refrigerator | Stove | Washer | |||
| Hood Fan | Garage door opener | Hot Tub | |||
| Central air conditioning | |||||




































































