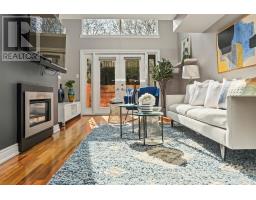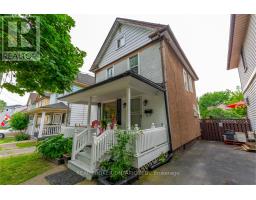60 Frederick Street|Unit #3614, Kitchener, Ontario, CA
Address: 60 Frederick Street|Unit #3614, Kitchener, Ontario
Summary Report Property
- MKT IDH4200008
- Building TypeApartment
- Property TypeSingle Family
- StatusBuy
- Added18 weeks ago
- Bedrooms2
- Bathrooms2
- Area690 sq. ft.
- DirectionNo Data
- Added On12 Jul 2024
Property Overview
Live on one of the highest floors in the tallest tower in Kitchener-Waterloo! This two-bedroom, two- bathroom unit located on the 36th floor is perfect for investors looking to maximize cashflow or an end- user looking for a functional space with an incredible view. Several contemporary finishes throughout include quartz countertops, kitchen undercabinet lighting, porcelain bathroom tiles, and oversized windows with a HUGE balcony. Smart home features include a smart door lock, smart thermostat, and smart lighting — all controlled through a central phone app. Gigabit Rogers Internet is included! Building amenities include a fitness centre with yoga studio, rooftop terrace, party roof, and concierge desk. Perfect Walk Score of 100 means daily errands do not require a car, especially with an LRT stop directly in front of the building. Great shopping, restaurants, and Conestoga College are just minutes away by foot. This property is your opportunity to own a brand-new condo in one of KW’s best neighbourhoods! (id:51532)
Tags
| Property Summary |
|---|
| Building |
|---|
| Level | Rooms | Dimensions |
|---|---|---|
| Ground level | Foyer | 5' 7'' x 13' 4'' |
| 4pc Bathroom | 7' 3'' x 5' 1'' | |
| 4pc Bathroom | 7' 3'' x 5' 0'' | |
| Bedroom | 9' 0'' x 10' 2'' | |
| Primary Bedroom | 12' 6'' x 10' 2'' | |
| Living room/Dining room | 14' 3'' x 12' 1'' | |
| Kitchen | 14' 3'' x 5' 0'' |
| Features | |||||
|---|---|---|---|---|---|
| Park setting | Park/reserve | Carpet Free | |||
| No Driveway | No Garage | Dishwasher | |||
| Dryer | Microwave | Refrigerator | |||
| Stove | Washer | Window Coverings | |||
| Central air conditioning | |||||
















































