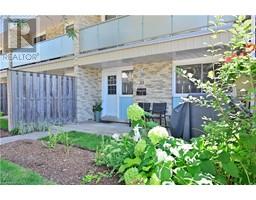66 SHOREACRES DRIVE Drive 336 - Trussler, Kitchener, Ontario, CA
Address: 66 SHOREACRES DRIVE Drive, Kitchener, Ontario
Summary Report Property
- MKT ID40563483
- Building TypeHouse
- Property TypeSingle Family
- StatusBuy
- Added12 weeks ago
- Bedrooms4
- Bathrooms4
- Area1833 sq. ft.
- DirectionNo Data
- Added On23 Aug 2024
Property Overview
Welcome to this awesome Mattamy built home in the highly sought after area of Kitchener, offering a peaceful suburban lifestyle while being close to urban amenities. Nestled in this serene neighborhood, this charming family home offers comfort, convenience, & modern living in a coveted location. East Facing Premium Corner Lot With Double Car Garage, this property boasts a harmonious blend of contemporary design & timeless appeal. Enjoy generous living spaces including a bright & airy great room perfect for relaxation & entertainment. Renovated gourmet kitchen with granite countertops, S/S appliances, ample storage space & a pantry ideal for culinary enthusiasts. Large upstairs family room is perfect for family gatherings. Spacious finished Basement with 3 pc washroom & a Bedroom for guests makes it complete. Don't miss this opportunity to make this beautiful property your new home ! Schedule a showing today. (id:51532)
Tags
| Property Summary |
|---|
| Building |
|---|
| Land |
|---|
| Level | Rooms | Dimensions |
|---|---|---|
| Second level | 3pc Bathroom | Measurements not available |
| 4pc Bathroom | Measurements not available | |
| Family room | 11'1'' x 15'2'' | |
| Bedroom | 11'1'' x 11'11'' | |
| Bedroom | 11'1'' x 11'4'' | |
| Primary Bedroom | 13'5'' x 15'7'' | |
| Basement | Bedroom | 17'8'' x 11'0'' |
| 3pc Bathroom | Measurements not available | |
| Main level | 2pc Bathroom | Measurements not available |
| Kitchen | 13'1'' x 7'1'' | |
| Dinette | 11'1'' x 11'2'' | |
| Great room | 19'2'' x 11'1'' |
| Features | |||||
|---|---|---|---|---|---|
| Conservation/green belt | Attached Garage | Dishwasher | |||
| Dryer | Refrigerator | Stove | |||
| Water softener | Washer | Hood Fan | |||
| Window Coverings | Central air conditioning | ||||




























































