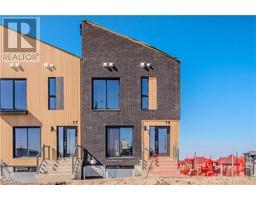78 COACH HILL DRIVE, Kitchener, Ontario, CA
Address: 78 COACH HILL DRIVE, Kitchener, Ontario
Summary Report Property
- MKT IDX11823052
- Building TypeHouse
- Property TypeSingle Family
- StatusBuy
- Added18 hours ago
- Bedrooms4
- Bathrooms2
- Area0 sq. ft.
- DirectionNo Data
- Added On04 Dec 2024
Property Overview
Charming 4-Bedroom Bungalow with In-Law Suite Potential\r\nWelcome to this beautifully maintained brick bungalow, the perfect family home in a prime location! Situated on a mature, tree-lined street, this property boasts 4 spacious bedrooms and 2 bathrooms, making it ideal for families of all sizes.\r\nThe walk-out basement offers versatile living options for guests or extended family.\r\nEnjoy a beautiful, large backyard complete with a deck, patio, and pool—perfect for entertaining or relaxing.\r\n The home features hard surface countertops and stunning wood floors throughout.\r\nIncludes a 1-car garage and ample driveway parking for guests.\r\nThis is only the second owner of the home, showcasing its long-term appeal.\r\nDon’t miss your chance to own this wonderful property that combines comfort and style in a fantastic location. Schedule your showing today! (id:51532)
Tags
| Property Summary |
|---|
| Building |
|---|
| Land |
|---|
| Level | Rooms | Dimensions |
|---|---|---|
| Basement | Recreational, Games room | 3.35 m x 8.64 m |
| Recreational, Games room | 3.35 m x 8.64 m | |
| Recreational, Games room | 3.35 m x 8.64 m | |
| Bathroom | Measurements not available | |
| Bathroom | Measurements not available | |
| Bathroom | Measurements not available | |
| Bedroom | 3.4 m x 3.81 m | |
| Bedroom | 3.4 m x 3.81 m | |
| Bedroom | 3.4 m x 3.81 m | |
| Main level | Bathroom | Measurements not available |
| Bathroom | Measurements not available | |
| Bathroom | Measurements not available | |
| Bedroom | 2.77 m x 3.12 m | |
| Bedroom | 2.77 m x 3.12 m | |
| Bedroom | 2.77 m x 3.12 m | |
| Bedroom | 3.81 m x 2.74 m | |
| Bedroom | 3.81 m x 2.74 m | |
| Bedroom | 3.81 m x 2.74 m | |
| Dining room | 2.74 m x 3.05 m | |
| Dining room | 2.74 m x 3.05 m | |
| Dining room | 2.74 m x 3.05 m | |
| Kitchen | 4.24 m x 3.2 m | |
| Kitchen | 4.24 m x 3.2 m | |
| Kitchen | 4.24 m x 3.2 m | |
| Living room | 4.98 m x 3.63 m | |
| Living room | 4.98 m x 3.63 m | |
| Living room | 4.98 m x 3.63 m | |
| Primary Bedroom | 3.17 m x 4.09 m | |
| Primary Bedroom | 3.17 m x 4.09 m | |
| Primary Bedroom | 3.17 m x 4.09 m |
| Features | |||||
|---|---|---|---|---|---|
| Attached Garage | Water Heater | Water softener | |||
| Dryer | Garage door opener | Range | |||
| Refrigerator | Stove | Washer | |||
| Window Coverings | Walk out | Central air conditioning | |||




























































