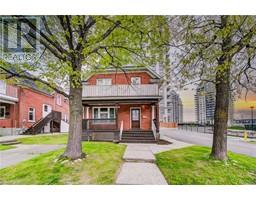8 BEATRICE Lane 114 - Uptown Waterloo/North Ward, Kitchener, Ontario, CA
Address: 8 BEATRICE Lane, Kitchener, Ontario
Summary Report Property
- MKT ID40614826
- Building TypeRow / Townhouse
- Property TypeSingle Family
- StatusBuy
- Added19 weeks ago
- Bedrooms3
- Bathrooms3
- Area1423 sq. ft.
- DirectionNo Data
- Added On11 Jul 2024
Property Overview
Welcome to 8 Beatrice Lane! This executive, Losani-built, townhome in sought-after, vibrant, Victoria Commons development beckons for your immediate attention! Open concept main floor. All the contemporary features and finishes you would expect including: 9 foot ceilings, pot lighting, contemporary kitchen with island, stainless steel appliances, granite counters, engineered hardwood throughout the main floor and convenient two piece bathroom. Upper level presents three bedrooms, a four piece washroom and laundry service. Freshly painted. Primary ensuite and generously sized private balcony off the primary bedroom. The basement is unspoiled and awaits your finishing touches. Note rough-in for a bathroom. Attached garage with New Garage Door. High end finishes throughout. This home will appeal to professional or family looking for turnkey living with the convenience of being well-located to both Downtown Kitchener and amenities including: Google, Communitech, LRT, Via Rail train station, Transit hub, Breithaupt Community Centre, Hillside Park, Woodside National Park, schools, shopping, dining, expressway and many other amenities. A home to be proud of! Let's set up a private viewing - today! (id:51532)
Tags
| Property Summary |
|---|
| Building |
|---|
| Land |
|---|
| Level | Rooms | Dimensions |
|---|---|---|
| Second level | 4pc Bathroom | 4'9'' x 8'1'' |
| Full bathroom | 9'9'' x 4'10'' | |
| Primary Bedroom | 13'8'' x 13'6'' | |
| Bedroom | 8'8'' x 13'3'' | |
| Bedroom | 8'0'' x 13'2'' | |
| Basement | Other | 17'3'' x 39'7'' |
| Main level | 2pc Bathroom | 3'0'' x 6'8'' |
| Foyer | 4'2'' x 18'5'' | |
| Kitchen | 13'9'' x 8'5'' | |
| Living room | 17'2'' x 13'2'' |
| Features | |||||
|---|---|---|---|---|---|
| Automatic Garage Door Opener | Attached Garage | None | |||
| Dishwasher | Dryer | Refrigerator | |||
| Stove | Washer | Microwave Built-in | |||
| Central air conditioning | |||||


























































