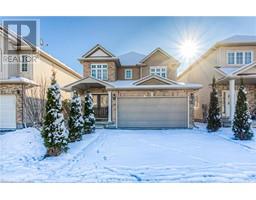8 TAMVALE Crescent 333 - Laurentian Hills/Country Hills W, Kitchener, Ontario, CA
Address: 8 TAMVALE Crescent, Kitchener, Ontario
Summary Report Property
- MKT ID40683814
- Building TypeHouse
- Property TypeSingle Family
- StatusBuy
- Added6 days ago
- Bedrooms3
- Bathrooms3
- Area2039 sq. ft.
- DirectionNo Data
- Added On06 Dec 2024
Property Overview
Welcome to a beautiful, an immaculate, 3 Bed, 2.5 bath, semi-detached home with 2039.45 sq.ft. of total living space, fully finished basement and total 3 parking spaces available for sale in the family friendly Country hills neighborhood of Kitchener. Upon entrance through the foyer, carpet-free main floor features a huge and bright living room with new flooring and abundance sunlight during the day, a fully recently renovated kitchen with S/S appliances, tiled backsplash and plenty of extended kitchen cabinets for storage. Moreover, it boasts a tiled dining room and a powder room. A door opens from the living room to a huge fully fenced backyard for your family outdoor enjoyment. Second floor features a master bedroom and a huge his & her closets. 2 more good sized bedrooms with decent closets and a 4pc family bathroom with new vanity. Fully finished basement with a rec room for family get together with 4 pc bathroom with newly installed vanity and huge storage area. Laundry in the basement. Total 3 parking spaces - (2 on driveway & 1 in garage). Few minutes walk to bus transit stop, close to HWY 7 & 8 parks , public schools, restaurants and few minutes drive to Sunrise shopping centre, grocery stores, Hospitals and many more. Recent Updates - New flooring for the whole house, new kitchen, freshly painted and new vanities in all bathrooms. (id:51532)
Tags
| Property Summary |
|---|
| Building |
|---|
| Land |
|---|
| Level | Rooms | Dimensions |
|---|---|---|
| Second level | 4pc Bathroom | 9'6'' x 7'3'' |
| Bedroom | 10'3'' x 9'3'' | |
| Bedroom | 10'8'' x 14'3'' | |
| Primary Bedroom | 10'9'' x 14'6'' | |
| Basement | Storage | 8'8'' x 14'6'' |
| Recreation room | 10'6'' x 20'4'' | |
| 4pc Bathroom | 8'5'' x 7'5'' | |
| Laundry room | 8'10'' x 6'4'' | |
| Main level | 2pc Bathroom | 3'5'' x 6'8'' |
| Dining room | 9'2'' x 10'0'' | |
| Kitchen | 9'1'' x 10'10'' | |
| Living room | 10'8'' x 21'4'' |
| Features | |||||
|---|---|---|---|---|---|
| Attached Garage | Refrigerator | Stove | |||
| Washer | Hood Fan | Garage door opener | |||
| Central air conditioning | |||||




























































