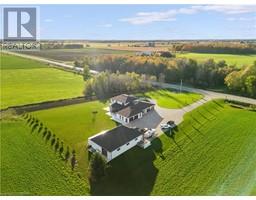955 STONECLIFFE Walk Unit# 13 335 - Pioneer Park/Doon/Wyldwoods, Kitchener, Ontario, CA
Address: 955 STONECLIFFE Walk Unit# 13, Kitchener, Ontario
Summary Report Property
- MKT ID40618370
- Building TypeHouse
- Property TypeSingle Family
- StatusBuy
- Added19 weeks ago
- Bedrooms4
- Bathrooms5
- Area4217 sq. ft.
- DirectionNo Data
- Added On11 Jul 2024
Property Overview
Nestled in a prime location near the 401, parks, schools, and shopping centers, this contemporary single detached home spans over 4,200 sq ft of living space, including a finished walk-out basement. Upgraded throughout with premium finishes, the main floor boasts soaring ceilings, expansive windows, and a seamless layout that includes a main-floor office and bedroom with a walk-in closet and private ensuite featuring a tiled walk-in glass shower. The spacious kitchen is a chef's delight with abundant counter and cupboard space, a large island with an extended bar, and Cambria quartz countertops. The living room, adorned with a stunning shiplap fireplace, is both spacious and inviting, enhanced by its two-story design. Upstairs, the primary bedroom offers a cathedral ceiling, walk-in closet, luxury ensuite, and access to a generous glass balcony. For added convenience, the laundry is conveniently located on the second floor. This home exudes modern elegance and functionality, set on a premium lot that maximizes natural light and openness throughout the home. (id:51532)
Tags
| Property Summary |
|---|
| Building |
|---|
| Land |
|---|
| Level | Rooms | Dimensions |
|---|---|---|
| Second level | Laundry room | 7'5'' x 7'6'' |
| 4pc Bathroom | Measurements not available | |
| Other | 5'0'' x 5'1'' | |
| Bedroom | 11'7'' x 11'0'' | |
| Other | 5'1'' x 7'5'' | |
| Full bathroom | Measurements not available | |
| Primary Bedroom | 16'2'' x 15'8'' | |
| Basement | 4pc Bathroom | Measurements not available |
| Bedroom | 13'3'' x 13'11'' | |
| Recreation room | 21'6'' x 35'3'' | |
| Main level | Other | 8'1'' x 8'5'' |
| 3pc Bathroom | Measurements not available | |
| Bedroom | 11'0'' x 10'4'' | |
| Kitchen | 9'1'' x 10'8'' | |
| Dining room | 11'0'' x 10'8'' | |
| Living room | 20'2'' x 15'8'' | |
| 2pc Bathroom | Measurements not available | |
| Office | 10'3'' x 9'4'' | |
| Foyer | Measurements not available |
| Features | |||||
|---|---|---|---|---|---|
| Balcony | Sump Pump | Attached Garage | |||
| Dishwasher | Dryer | Freezer | |||
| Microwave | Washer | Gas stove(s) | |||
| Hood Fan | Window Coverings | Garage door opener | |||
| Central air conditioning | |||||


































































