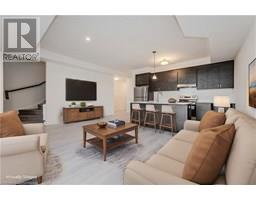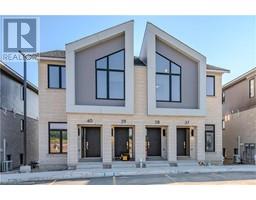A110 WINTER WREN Crescent 335 - Pioneer Park/Doon/Wyldwoods, Kitchener, Ontario, CA
Address: A110 WINTER WREN Crescent, Kitchener, Ontario
Summary Report Property
- MKT ID40655786
- Building TypeRow / Townhouse
- Property TypeSingle Family
- StatusBuy
- Added9 weeks ago
- Bedrooms3
- Bathrooms3
- Area1432 sq. ft.
- DirectionNo Data
- Added On18 Dec 2024
Property Overview
Freehold towns, to be built, in Harvest Park!! CURRENT PROMOTIONS - $20,000 off price (this is already reflected in price on this listing), $5,000 in Design Studio Credit and A FREE FRIDGE, STOVE AND DISHWASHER. BRING ID, CHEQUE BOOK AND MORGAGE PRE-APPROVAL LETTER. This beautiful Daniel model features 3 bedrooms and 2 and a half bathrooms, with an option to add finished basement rec room or 4th bedroom. 9 ft ceiling on the main floor. Other great standard inclusions are quartz counters in kitchen, tile flooring in foyer and bathrooms, laminate flooring in kitchen, dinette and great room. At the 2nd level, the primary bedroom is spacious and features a large walk-in closet and 3 piece ensuite bath. The Daniel is also available with a 4 bedroom layout. Excellent location in a sough-after neighbourhood, Harvest Park in Doon South - near HWY 401 access, Conestoga College and beautiful walking trails. Energy star certified! Sales Centre located at 154 Shaded Cr Dr in Kitchener - open Monday, Tuesday, Wednesday, 4-7 pm and Saturday, Sunday 1-5 pm. (id:51532)
Tags
| Property Summary |
|---|
| Building |
|---|
| Land |
|---|
| Level | Rooms | Dimensions |
|---|---|---|
| Second level | 4pc Bathroom | Measurements not available |
| Bedroom | 14'3'' x 8'6'' | |
| Bedroom | 14'3'' x 8'6'' | |
| Full bathroom | Measurements not available | |
| Primary Bedroom | 14'1'' x 12'0'' | |
| Basement | Laundry room | Measurements not available |
| Main level | Great room | 13'2'' x 10'4'' |
| Dining room | 13'2'' x 7'0'' | |
| Kitchen | 13'0'' x 9'6'' | |
| Foyer | Measurements not available | |
| 2pc Bathroom | Measurements not available |
| Features | |||||
|---|---|---|---|---|---|
| Attached Garage | Hood Fan | Central air conditioning | |||

























