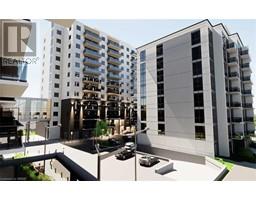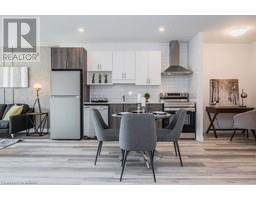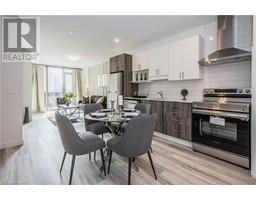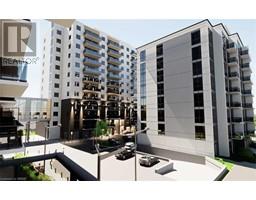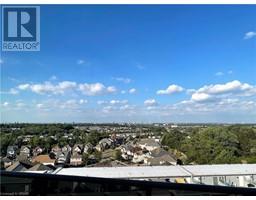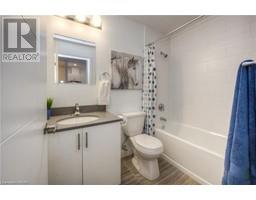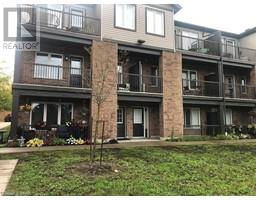1430 HIGHLAND Road Unit# 1C 337 , Kitchener, Ontario, CA
Address: 1430 HIGHLAND Road Unit# 1C, Kitchener, Ontario
Summary Report Property
- MKT ID40635297
- Building TypeApartment
- Property TypeSingle Family
- StatusRent
- Added13 weeks ago
- Bedrooms2
- Bathrooms1
- AreaNo Data sq. ft.
- DirectionNo Data
- Added On20 Aug 2024
Property Overview
This 2 Bedroom WALKOUT END UNIT townhome is AVAILABLE for Immediate Move-In! It's just six years old with a modern design. 9-foot ceilings throughout with an open-concept layout. Recently painted! Great kitchen complete with quartz countertops, stainless steel appliances and ceramic backsplash. The Living area is huge and wide open. There is a full upgraded bathroom, and two spacious bedrooms, each with their own WALKOUT to your very own private patio! There are plenty of windows, allowing in an abundance of natural light. Enjoy the convenience of in-suite laundry. If you dislike brushing snow off your car, you will love that parking is underground! AND, the Landlord pays for the Hot Water Heater Rental! Conveniently located close to the highway, making commuting quick and stress-free. It is also moments away from shopping, restaurants, movies, gyms, and so much more! You are less than a 5-minute drive to the Boardwalk, and 10 minutes to the Universities and Downtown Kitchener, and so many other great spots! Pictures are virtually staged (id:51532)
Tags
| Property Summary |
|---|
| Building |
|---|
| Land |
|---|
| Level | Rooms | Dimensions |
|---|---|---|
| Second level | 4pc Bathroom | Measurements not available |
| Main level | Laundry room | 3'0'' x 3'0'' |
| Bedroom | 8'6'' x 10'6'' | |
| Primary Bedroom | 8'11'' x 1'8'' | |
| Kitchen | 7'4'' x 9'4'' | |
| Dining room | 8'9'' x 9'4'' | |
| Living room | 17'9'' x 17'0'' |
| Features | |||||
|---|---|---|---|---|---|
| No Pet Home | Automatic Garage Door Opener | Underground | |||
| Visitor Parking | Dishwasher | Dryer | |||
| Microwave | Refrigerator | Stove | |||
| Washer | Hood Fan | Central air conditioning | |||





























