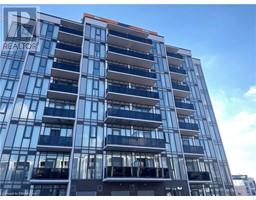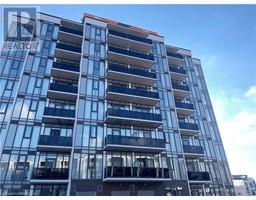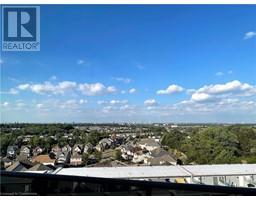17 PETER Street Unit# 8 311 - Downtown/Rockway/S. Ward, Kitchener, Ontario, CA
Address: 17 PETER Street Unit# 8, Kitchener, Ontario
Summary Report Property
- MKT ID40696335
- Building TypeRow / Townhouse
- Property TypeSingle Family
- StatusRent
- Added4 days ago
- Bedrooms2
- Bathrooms1
- AreaNo Data sq. ft.
- DirectionNo Data
- Added On05 Feb 2025
Property Overview
This brand-new 2 bedroom home is ready and waiting for you to move in! Be the first to live in this beautiful, never-before-occupied property, fully finished and move-in ready. Enjoy the advantages of buying new construction, including the opportunity to secure a 30-year mortgage amortization.For a limited time, you can also take advantage of no maintenance fees for one full year! This is an exceptional offer, so dont wait! The builder is flexible on financing options, with creative solutions to help make your dream of homeownership a reality. They are open to options such as a vendor take-back mortgage or a rent-to-own program, so you have choices to suit your needs. If owning a home in 2025 is your goal, this builder can make it happen! Act now before this amazing opportunity is gone! (id:51532)
Tags
| Property Summary |
|---|
| Building |
|---|
| Land |
|---|
| Level | Rooms | Dimensions |
|---|---|---|
| Main level | 4pc Bathroom | Measurements not available |
| Kitchen | 8'3'' x 13'2'' | |
| Living room | 9'8'' x 12'2'' | |
| Bedroom | 9'11'' x 10'0'' | |
| Primary Bedroom | 9'11'' x 10'0'' |
| Features | |||||
|---|---|---|---|---|---|
| Conservation/green belt | Balcony | Paved driveway | |||
| Dishwasher | Dryer | Refrigerator | |||
| Stove | Washer | Central air conditioning | |||














































