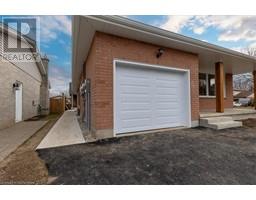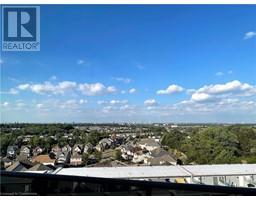2 PIPERS GREEN Court Unit# 1 333 - Laurentian Hills/Country Hills W, Kitchener, Ontario, CA
Address: 2 PIPERS GREEN Court Unit# 1, Kitchener, Ontario
Summary Report Property
- MKT ID40685521
- Building TypeHouse
- Property TypeSingle Family
- StatusRent
- Added2 days ago
- Bedrooms3
- Bathrooms1
- AreaNo Data sq. ft.
- DirectionNo Data
- Added On20 Dec 2024
Property Overview
Recently renovated upper unit! One of the nicest streets in beautiful country hills offers a spacious 1200 square foot carpet free living space. A luxury vinyl plank spans the majority of the unit with a trendy hexagon tile finishing the subdivided bathroom, complete with pocket door between vanity and tub for maximum useability. The home has been renovated to enhance its energy efficiency including updated insulation, windows, furnace, and plumbing. The kitchen features a rich walnut look with quartz countertops, elegant kitchen back splash, and brand new stainless-steel appliances. Separately metered for water and hydro, the unit also offers a stackable washer and dryer located at the end of the hallway amongst the three bedrooms. Superior Sono-pan sound insulation installed on the floors and the ceiling of the basement unit to minimize sound transfer between units. Exclusive side yard with a 16' x 14'deck, garage, and two parking spots in total. A beautiful unit to live in! (id:51532)
Tags
| Property Summary |
|---|
| Building |
|---|
| Land |
|---|
| Level | Rooms | Dimensions |
|---|---|---|
| Main level | Laundry room | Measurements not available |
| 4pc Bathroom | Measurements not available | |
| Bedroom | 9'1'' x 11'2'' | |
| Bedroom | 9'11'' x 12'0'' | |
| Bedroom | 10'9'' x 12'1'' | |
| Kitchen | 11'8'' x 10'0'' | |
| Dining room | 10'0'' x 11'9'' | |
| Living room | 19'1'' x 11'9'' |
| Features | |||||
|---|---|---|---|---|---|
| Corner Site | Attached Garage | Dishwasher | |||
| Dryer | Refrigerator | Stove | |||
| Washer | Microwave Built-in | Central air conditioning | |||








































