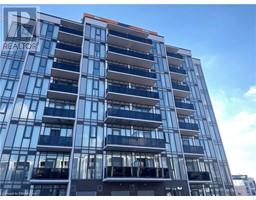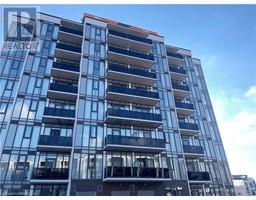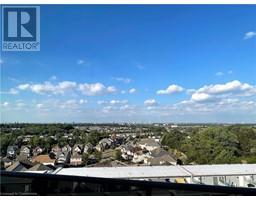235 RACHEL Crescent Unit# C 334 - Huron Park, Kitchener, Ontario, CA
Address: 235 RACHEL Crescent Unit# C, Kitchener, Ontario
Summary Report Property
- MKT ID40679885
- Building TypeRow / Townhouse
- Property TypeSingle Family
- StatusRent
- Added2 days ago
- Bedrooms2
- Bathrooms2
- AreaNo Data sq. ft.
- DirectionNo Data
- Added On04 Jan 2025
Property Overview
Welcome to the beautiful Unit C at 235 Rachel Crescent in the desirable Huron Park neighborhood of Kitchener. This 2-Storey Stacked Townhouse Condo boasts an Open Concept Living Space, 2 Bedrooms, 1.5 Bathroom, and a large balcony overlooking the treed private greenspace. The Kitchen features plenty of counter and cupboard space, lots of cabinetry, and OTR microwave appliances. 2 nice bedrooms including a master with a walkout to the balcony & a full 4-pc Bathroom, and in-suite Laundry. Complete with one exclusive parking spot right out front of the Home, and lots of visitor parking. This Home is situated in a very well-maintained complex in a convenient location, close to The Williamsburg Town Centre, The Sunrise Shopping Centre, and many other amenities Schools, Parks, hiking/biking trails, and is within easy access to the Highway and public transit. (id:51532)
Tags
| Property Summary |
|---|
| Building |
|---|
| Land |
|---|
| Level | Rooms | Dimensions |
|---|---|---|
| Second level | 4pc Bathroom | 9'1'' x 4'11'' |
| Bedroom | 8'3'' x 8'3'' | |
| Primary Bedroom | 9'3'' x 11'6'' | |
| Main level | Utility room | 5'0'' x 3'11'' |
| 2pc Bathroom | 5'0'' x 4'9'' | |
| Dining room | 8'8'' x 9'5'' | |
| Living room | 11'9'' x 10'6'' | |
| Kitchen | 11'4'' x 11'10'' |
| Features | |||||
|---|---|---|---|---|---|
| Conservation/green belt | Balcony | Dishwasher | |||
| Dryer | Refrigerator | Stove | |||
| Washer | Microwave Built-in | Central air conditioning | |||














































